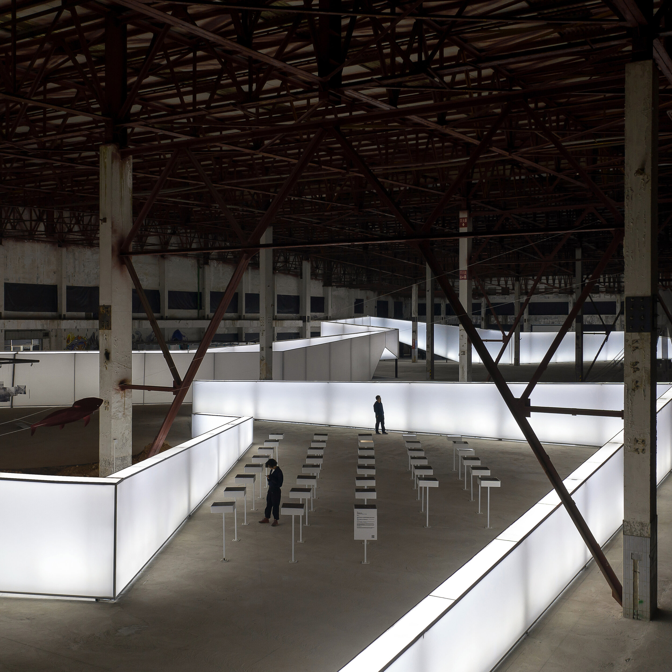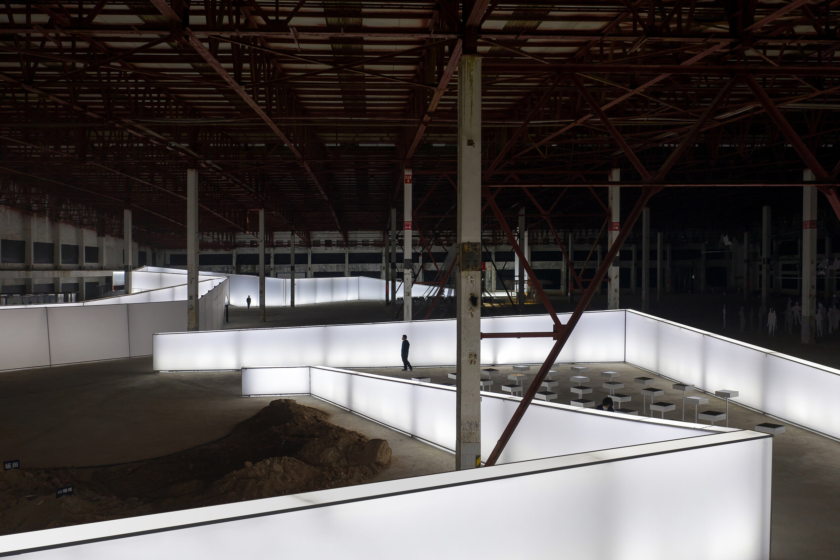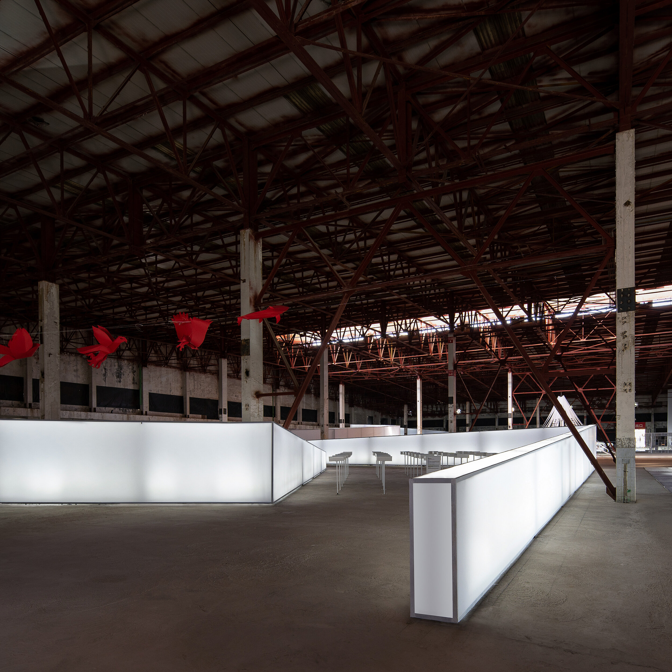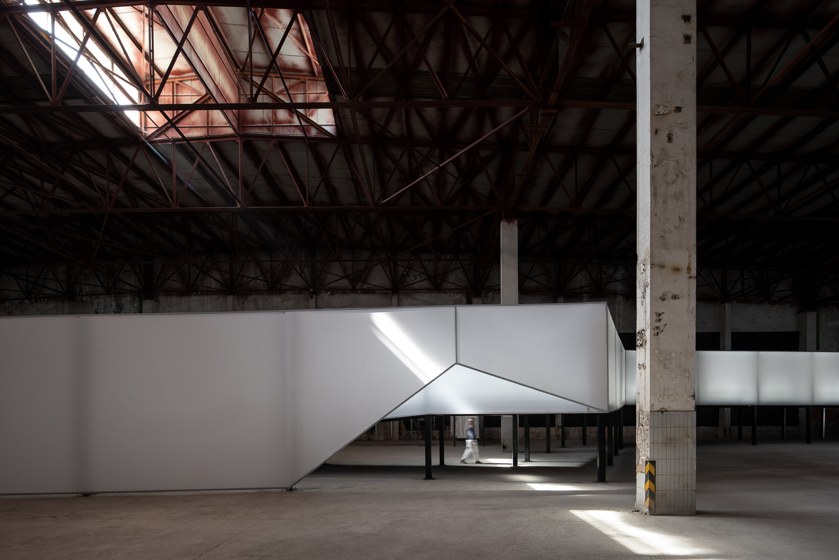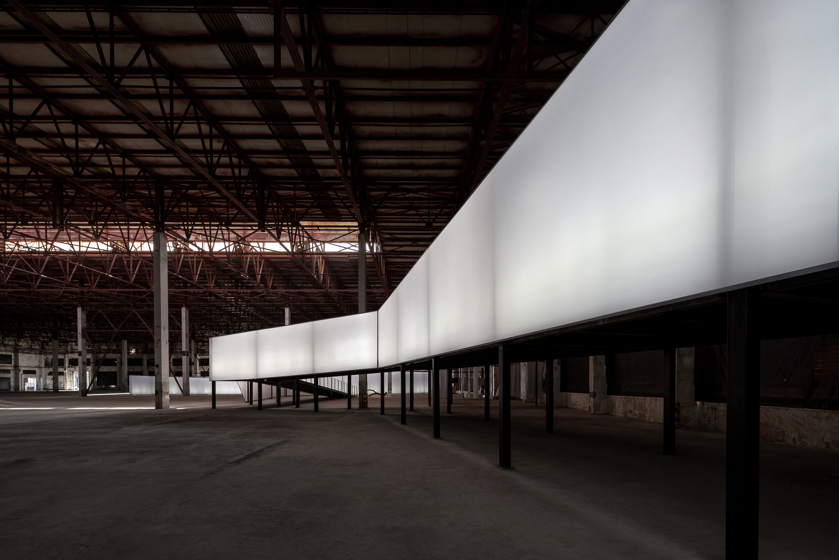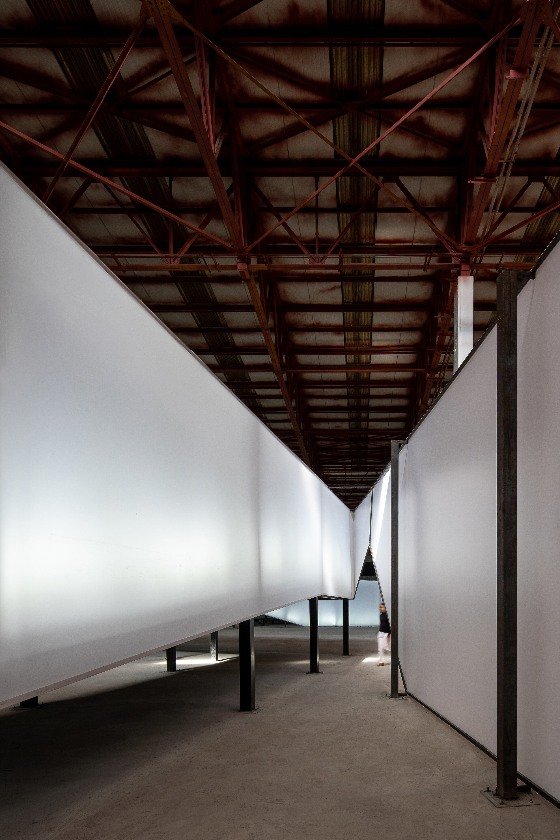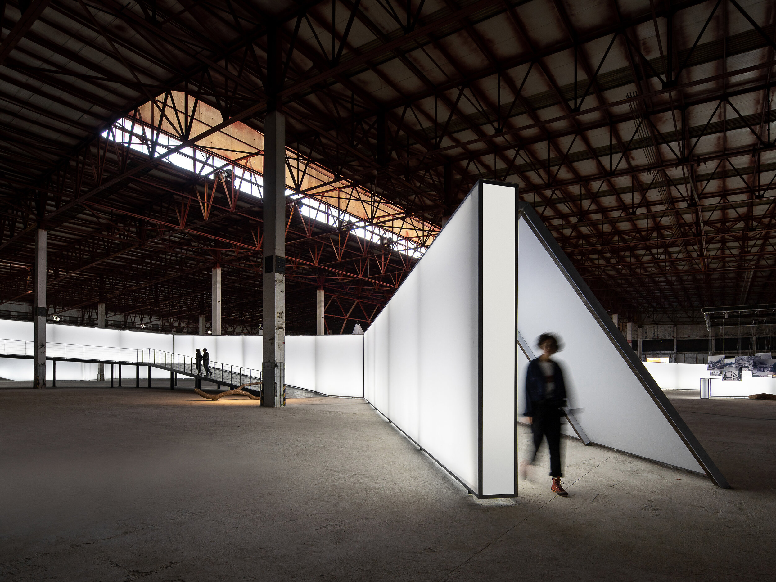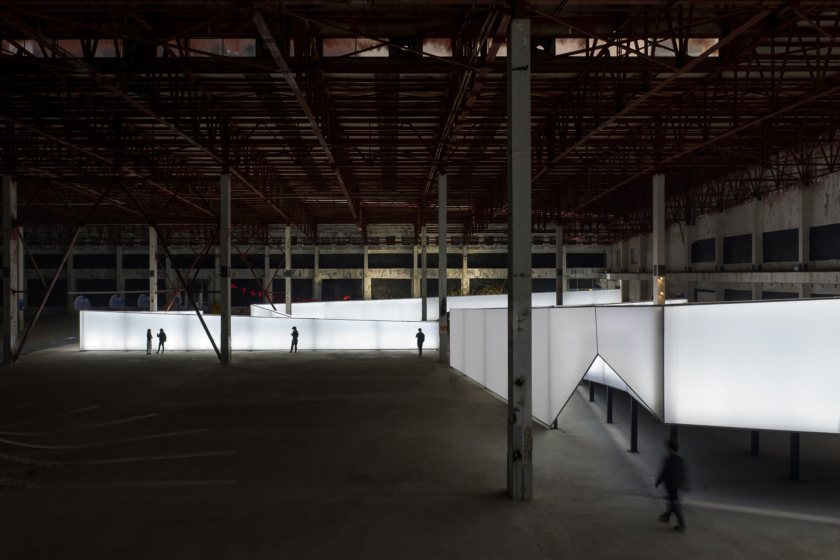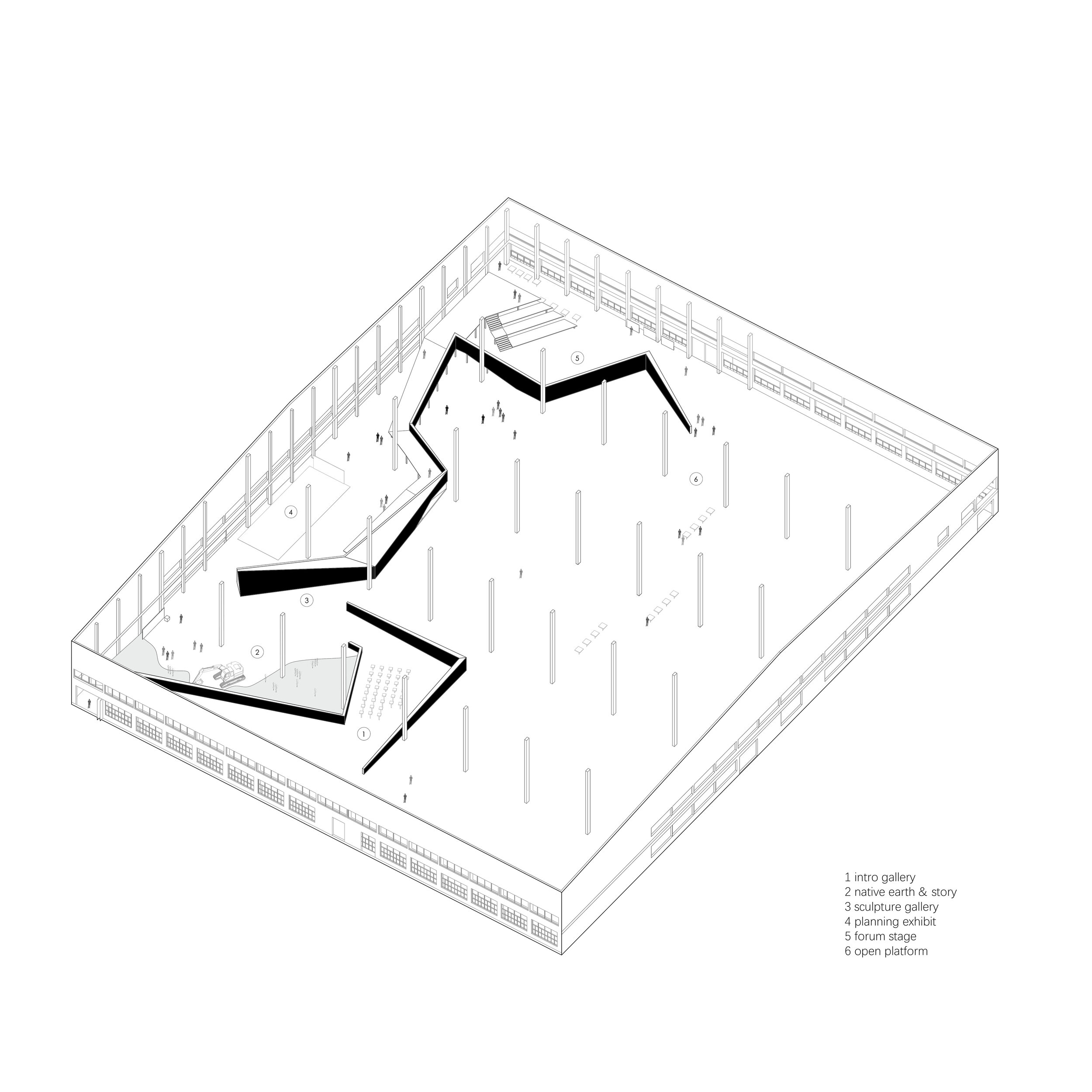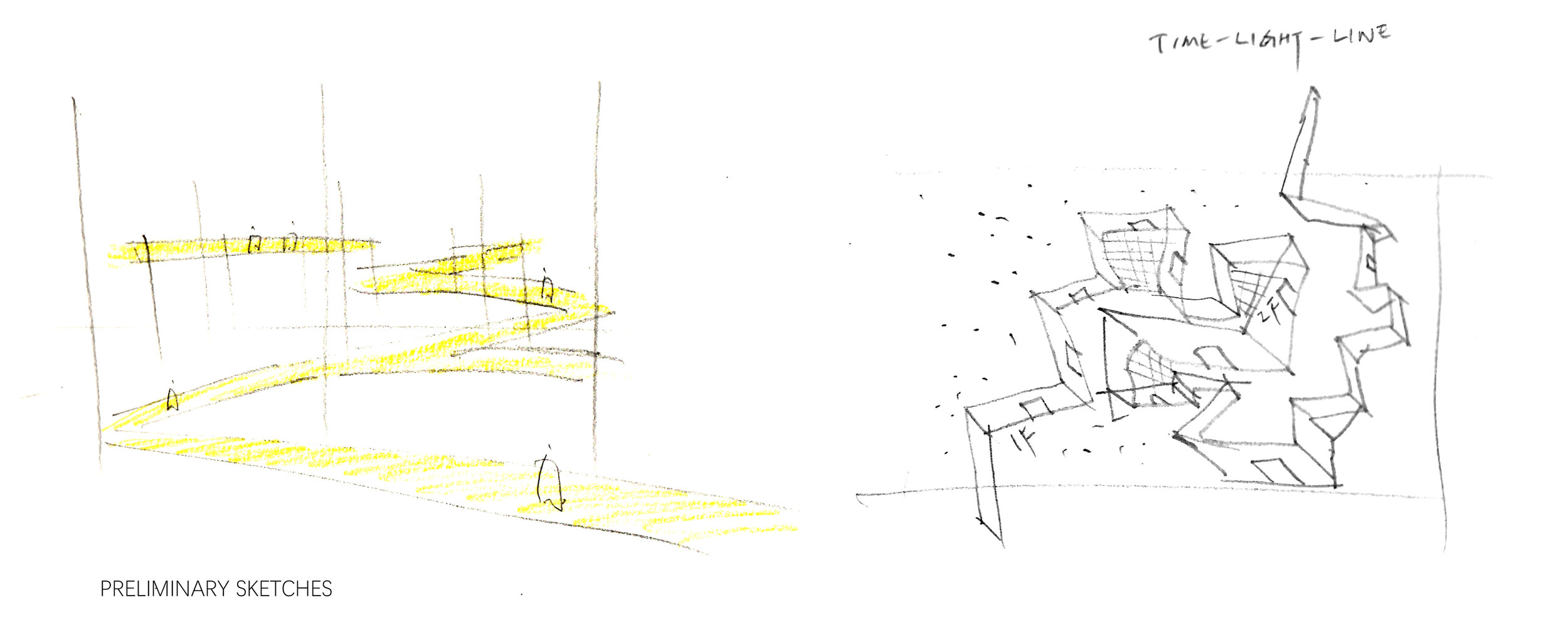UABB 2019 LONGGANG EXHIBITION HALL
FOLDED TIME-LIGHT-LINE
深港双年展2019龙岗分展场改造设计
折叠的时光线
“如何让转瞬的光线讲述一段曲折的时间?
如何用空间的轻微弯折回溯历史的巨大变迁?
折叠是让光线与时间互相讲述的方式,也构成了对废弃宏大空间的微小再诠释。在一个秩序井然的工业结构中,这条时光线用轻微的空间弯折,构建出对于历史残骸的时间扰动。
时光线既是时间废墟中跳跃出的前景物,更是以背景的方式,烘托出每一处前景物:曾经的原始土壤、工业时代的零部件,当下的数字幻景、又或是来自未来时代的谜。”
“Could the fleeting light lead us into the maze of time in the past?
Could we trace the changes in history by slightly folding the space?
By folding, the light and time conceptually initiate a dialogue reflecting the subject narrative, and at the same time, physically reinterpret this vast abandoned area. The rigidly ordered industrial space thus experiences a subtle glitch by the folded line of light which disturbs the passing of time and arouses the dormant relics of history.
Time - Light - Line is made through folding. On one hand, it jumps out from the ruins of time and occupies the foreground of the space. On the other hand, it acts as a backdrop on which all the fragmented pieces of time unfold: the pristine soil in the first place, the mechanical parts from the Industrial Age, the illusions of the present digital world, or the myths of the future.”
一树建筑工作室(ATELIER XI)将1万平米的废弃空调厂改造为2019深港城市\建筑双城双年展的龙岗分展场。
ATELIER XI transforms a 10,000 m2 abandoned air-conditioner factory into 2019 UABB (Bi-City Biennale of Urbanism\Architecture) – Longgang sub-venue exhibition hall.
设计团队在展览开幕前三个月收到策展团队(未来家学院)委托,希望能在一处废弃空调厂房内改造为双年展展场,以线性时间顺序呈现所在的坂田地区城市发展的历史线索。
Three months before the exhibition opening, the architects received an urgent commission from the curators to transform the abandoned manufactory into an exhibition venue. And the subject of the exhibition is said to outline a chronological narrative on the urban development of the local area where the factory locates.
建筑师在现场考察后,被厂房巨大的尺度、秩序严谨的柱网与桁架结构打动,希望在尽可能保护工业遗迹气质的同时,置入最轻的介质(光)以形成展场空间。考虑到最终只有不到一个月入场施工的时间限制,一树建筑团队为空厂房设计了一条250米长光膜墙“折叠时光线”,以此重新限定展场的空间结构。
After visiting the site, the architects are impressed by the vast scale as well as the rigid grid and truss system demonstrating the history behind this factory. Therefore, they suggest keeping the original industrial traces as much as possible while applying a minimum amount of intervention which takes form as a light-filled structure in contrast with the existing heavy framework. The 250-meters long “Folded Time-Light-Line” is proposed as continuous membrane walls filled with light to reshape the space to have a linear exhibition sequence within a limited construction time (one month).
来自深圳大学、华南理工大学、未来家学院、与本地艺术家、建筑师20余件参展作品呈现在此展场中,讲述出坂田城市区域从自然农耕状态(1G、2G)到科技与未来(4G、5G)的时代变迁。
Around twenty research and art works from universities, institutes, artists, and architects are shown in the rehabilitated venue where the folded light wall forms a series of spaces hosting these works in a linear (chronological) sequence.
实施过程中巨大的挑战来自于严峻的时间要求、非常有限的造价与巨大的施工尺度。总体施工时间只有不到一个月,在一万平米的工厂里折叠穿梭的发光墙体该用什么材料来实现呢?
The main challenges of the project come from limited construction time, restrained budget, and big scale of the space. To respond to these factors, the architects deliberately choose the affordable membrane material which is capable of spanning over 50-meters. With such material, the 250-meters long wall finished its construction within 20 days, and was ready for visitors prior to the exhibition opening day.
建筑师提出采用普通灯膜来构建这个大跨光墙,价格低廉的普通膜材料极限可以拉到50米长无缝,而在实际施工过程中最终实现了单片40米,总长度250米的光膜墙,在开展前夕仅用20天的时间完成了整体施工。半透明的膜材可以无缝延展实现单膜、双膜和双曲面等不同墙体类型,允许参观的人群在半透明墙后若隐若现而与装置互动。
The translucent membrane allows for seamless installation of single-sided, double-sided, and double-curved light walls. The translucency of the material and the lighting environment also encourage visitors to interact with the installation by adjusting their physical distances to the membrane for engaging light effects.
产业升级与转型背景下,深圳及珠三角地区的一部分工厂搬迁到土地及各方面成本更低廉的地区,留下了许多空置的工业厂房。建筑师团队希望能借双年展展场呈现废弃工厂转化为艺术与文化发生器的契机。他们预留了一个阶梯剧场,可供艺术交流、分享、观影使用。而建筑师与策展人仍在计划中的另一个企愿,是能够在这个厂房中做一次现代舞表演、一次诗歌朗诵或者音乐演奏——能够通过轻盈的艺术介入在巨大的工业尺度中、在天光的倾注下、在空旷的回声中形成一种反响;通过与这座城市曾经快速工业化的过去进行对话,建构关于这座城市未来文化与艺术的愿景。
In recent years, many manufacture plants in Shenzhen and surrounding areas have moved to regions with lower land and labor cost, resulting in a large number of empty factory halls left behind. Through this intervention project, the architects seek to present the general public with the opportunity to transform these post-industrial containers to cultural and art incubators.
Shenzhen 深圳
Exhibition Hall 展场
5000m2 (实际使用面积)
Lead Architect 主持建筑师:Chen Xi
Design Team 设计团队:Tiandi, Liang Jiaxin, Xu Zhiwei (Intern), Lin Ziya (Intern),
Clients 委托方: Future+ Academy
Lighting Consultant 灯光顾问: Lighting Formula
Engineering Consultant 结构顾问: Tan Zhuoping
Photography 摄影: Zhang Chao
Award 获奖:
2021 FRAME AWARDS | WINNER: EXHIBITION OF THE YEAR
2021 FRAME AWARDS| 年度最佳展览设计
2021 FRAME AWARDS | SHORTLIST: BEST USE OF LIGHT
2021 FRAME AWARDS|提名奖:年度最佳灯光运用
2021 ARCHITIZER A+AWARDS | FINALIST: POP-UPS & TEMPORARY
2021 ARCHITIZER A+AWARDS | 入围奖:快闪空间
2021 ARCHITIZER A+AWARDS | FINALIST: ARCHITECTURE +LIGHT
2021 ARCHITIZER A+AWARDS | 入围奖:建筑+光线
2020 DFA DESIGN FOR ASIA AWARDS | SILVER AWARD: ENVIRONMENTAL DESIGN
2020年度亚洲最具影响力设计奖(DFA)| 银奖:环境设计类
