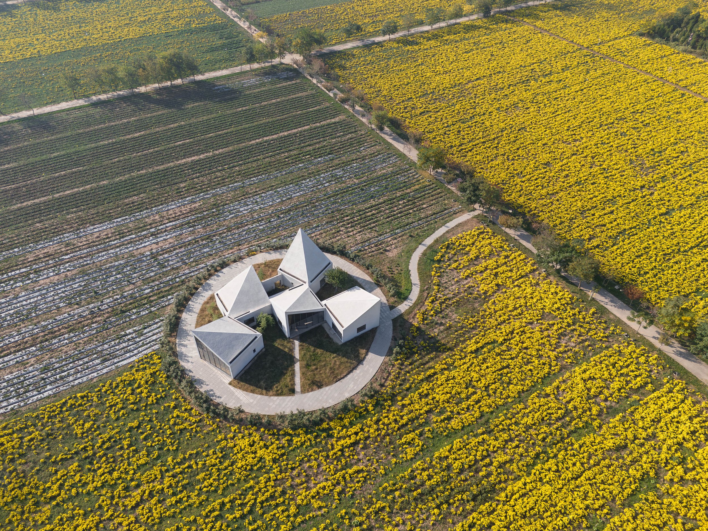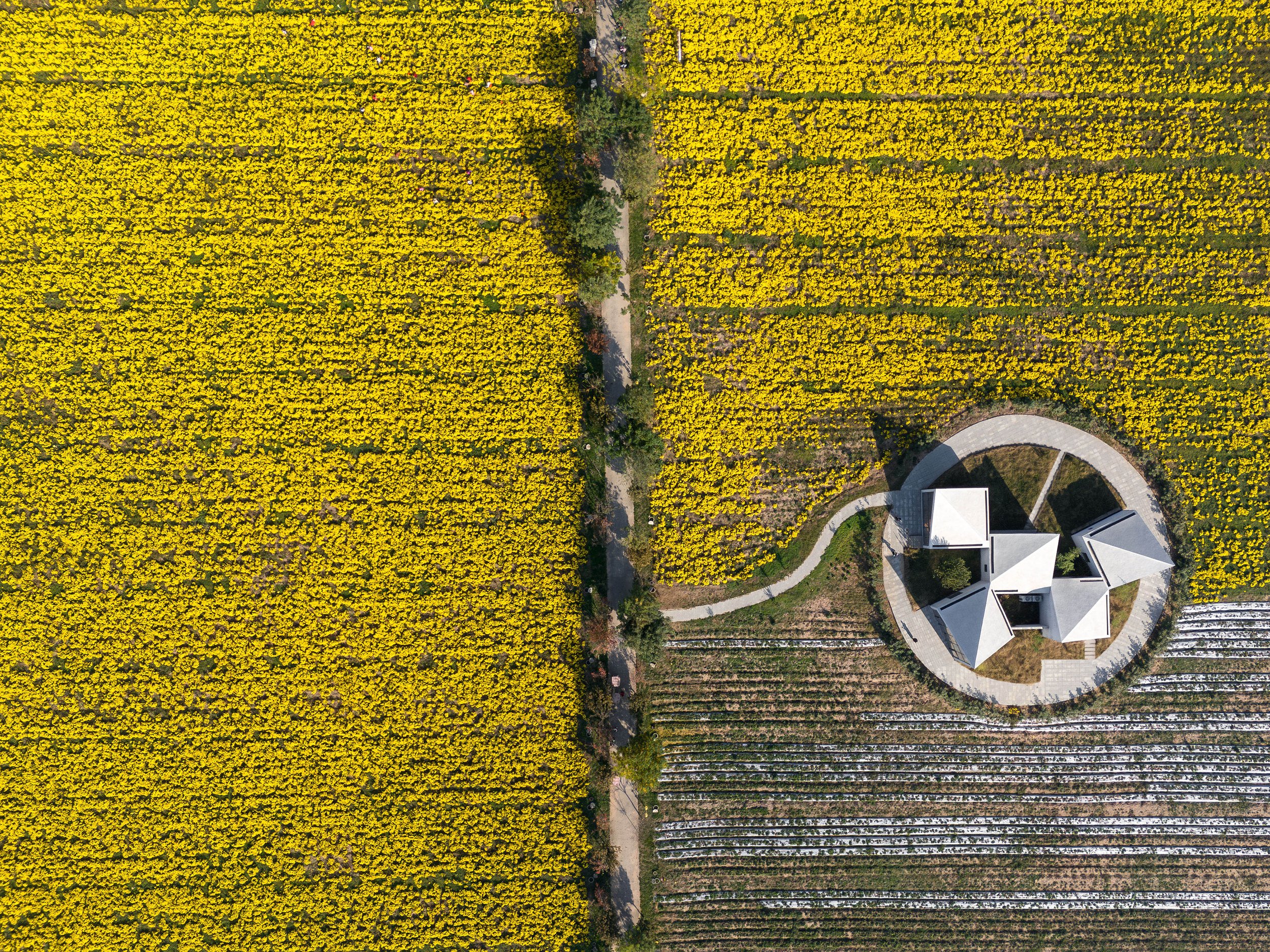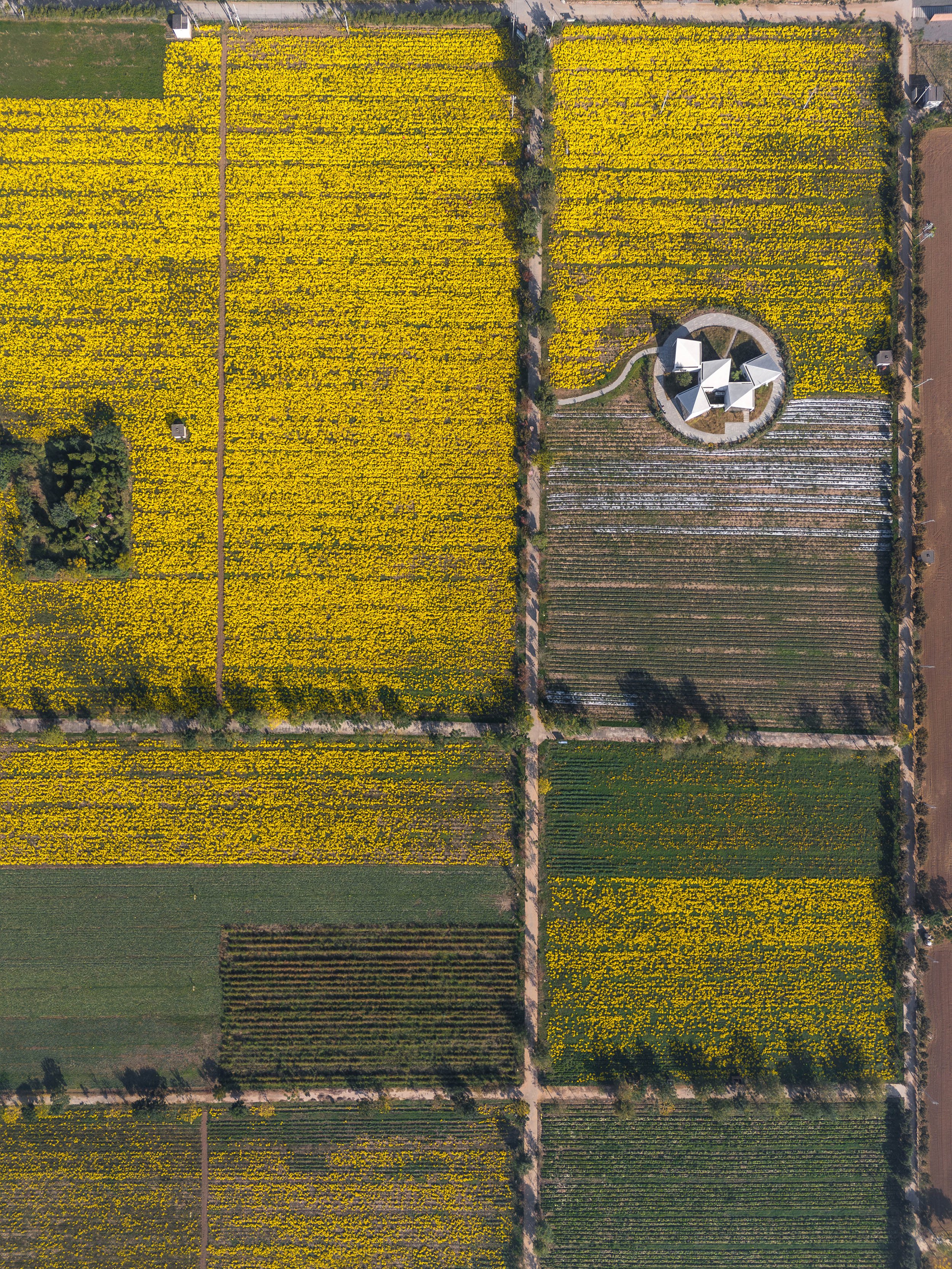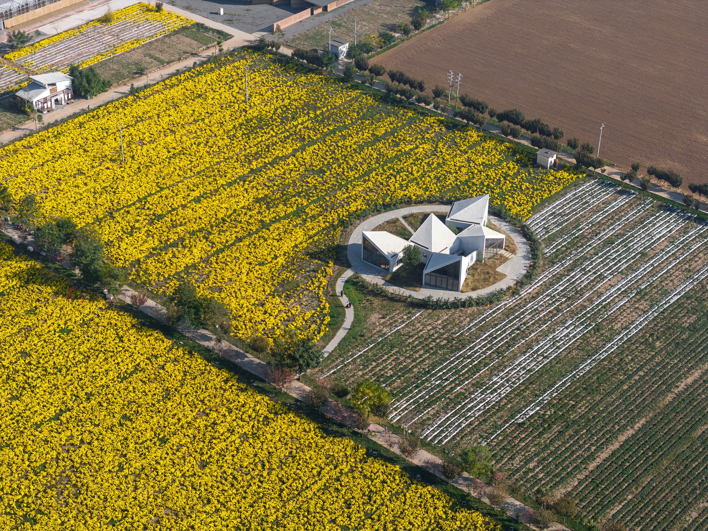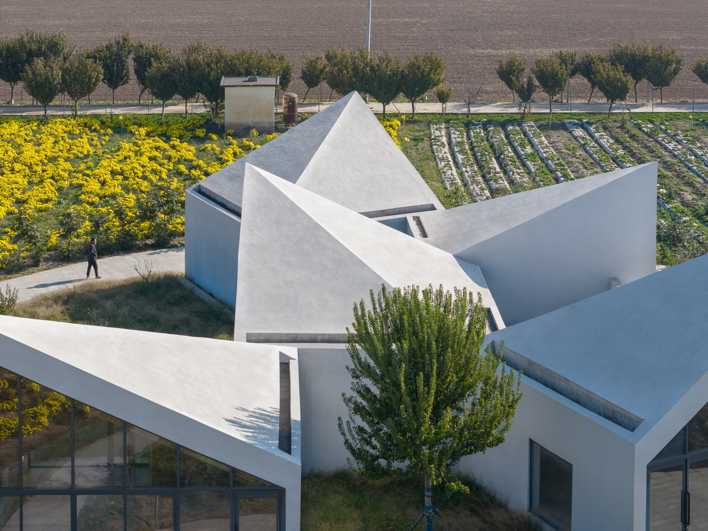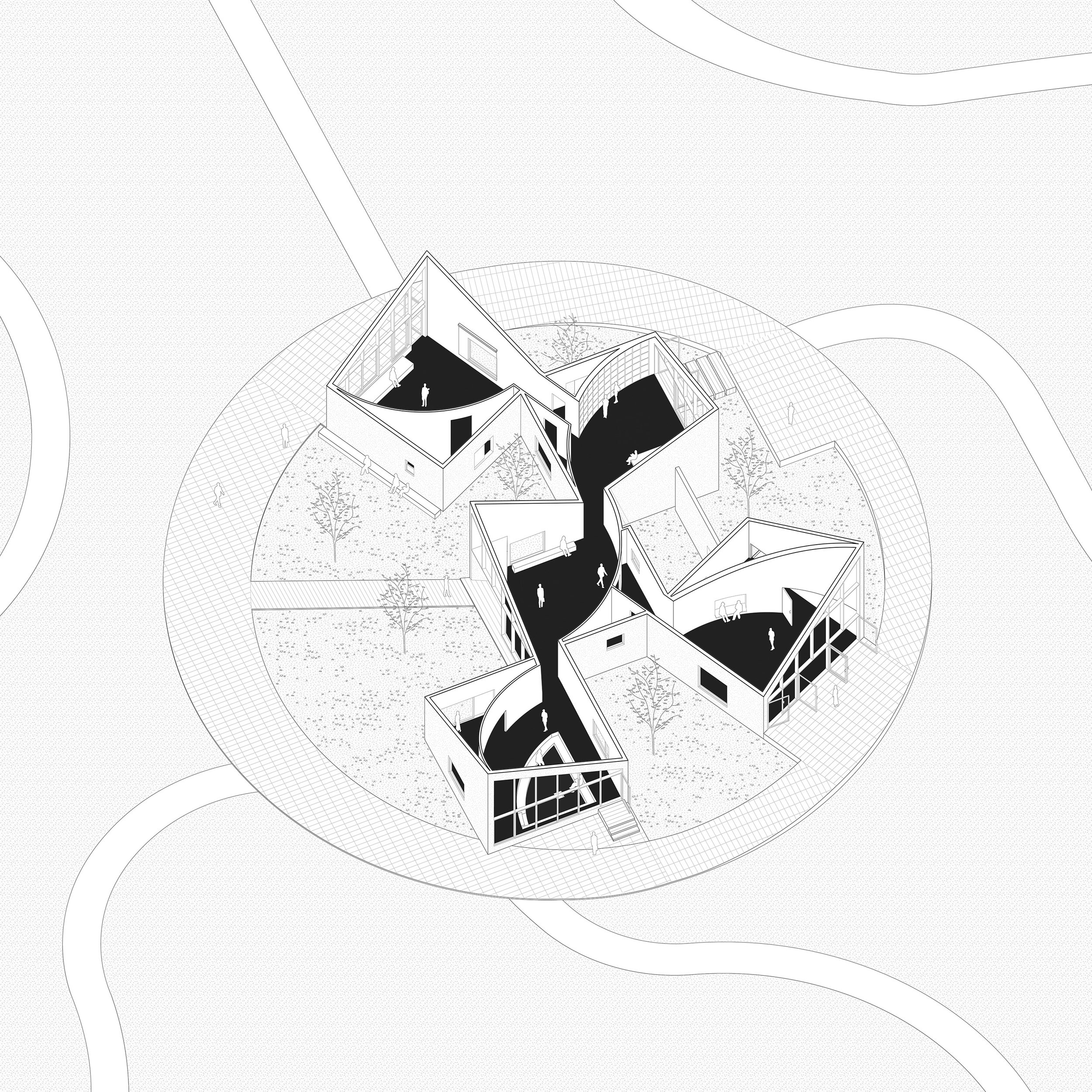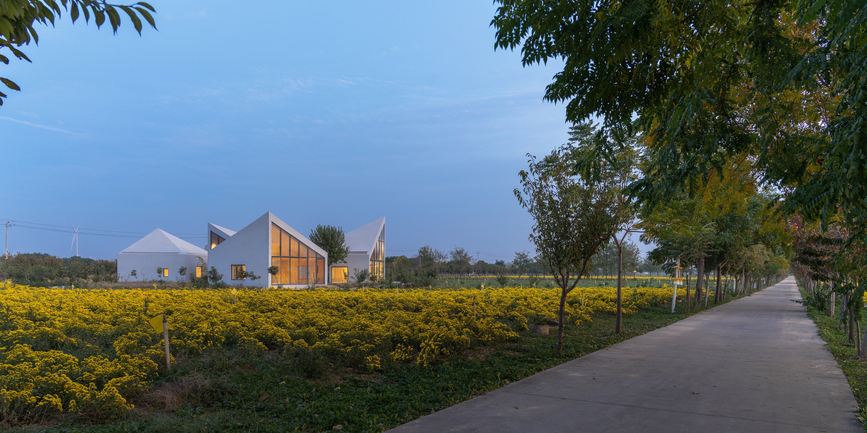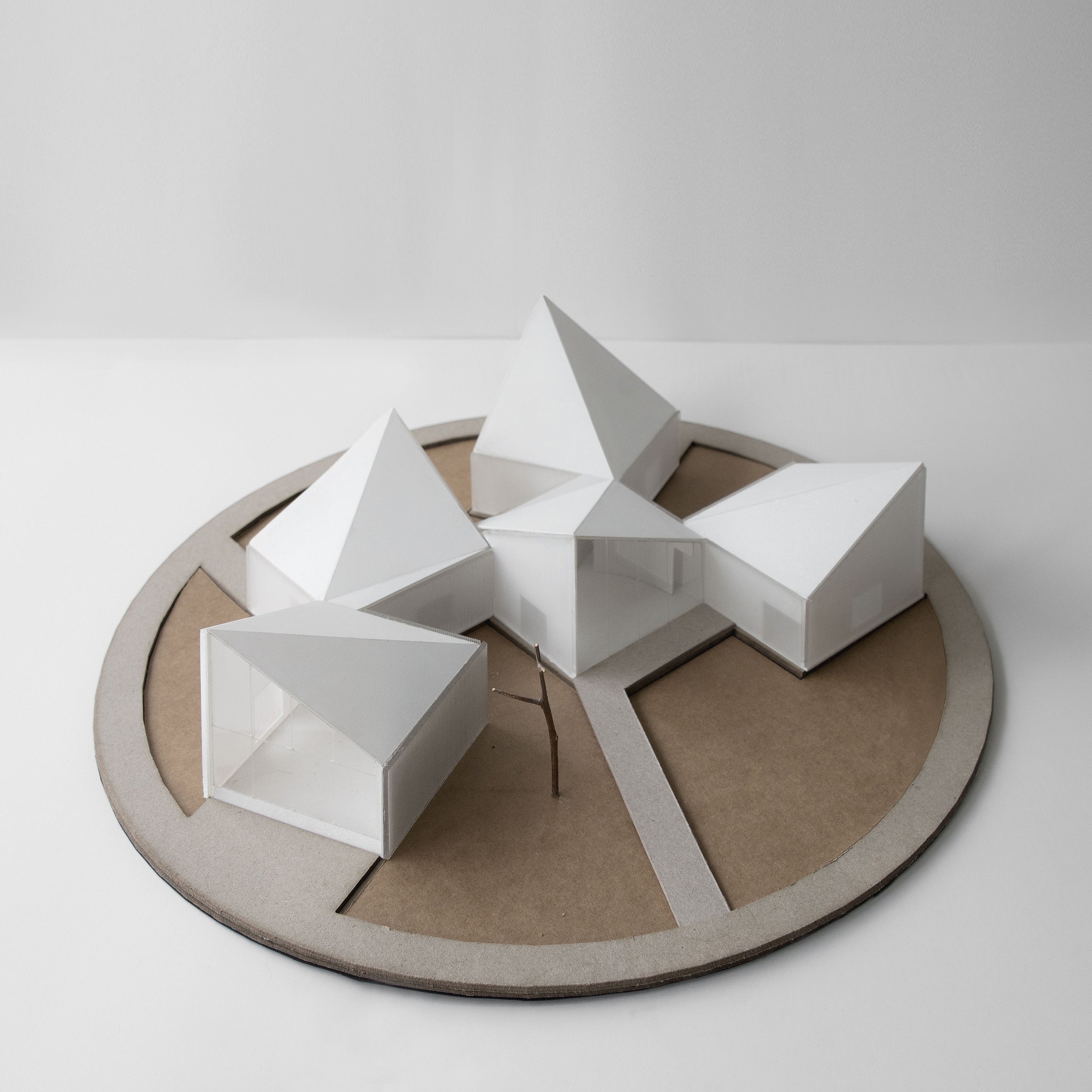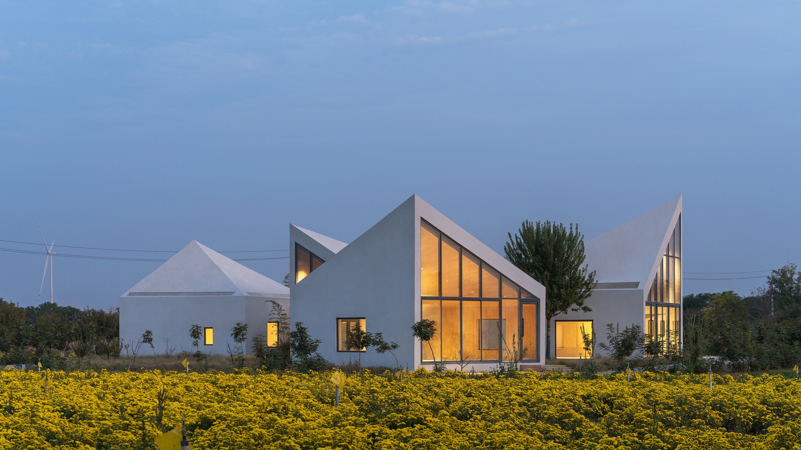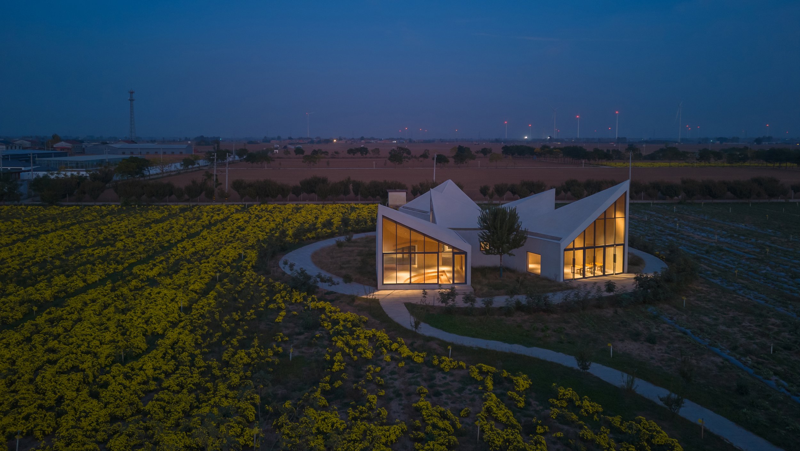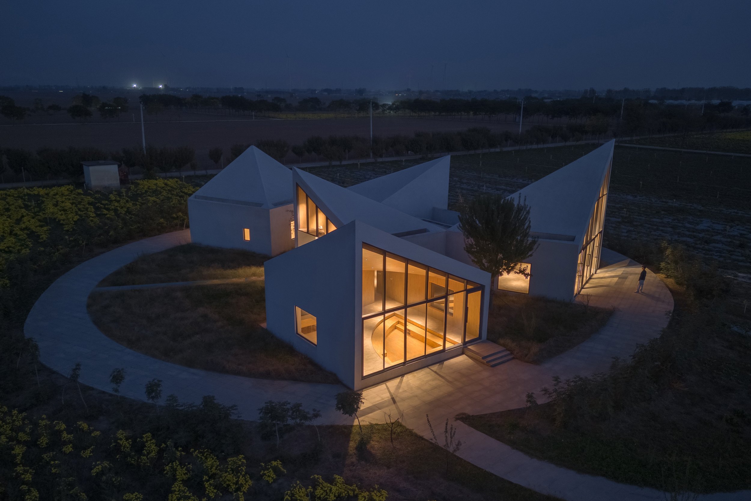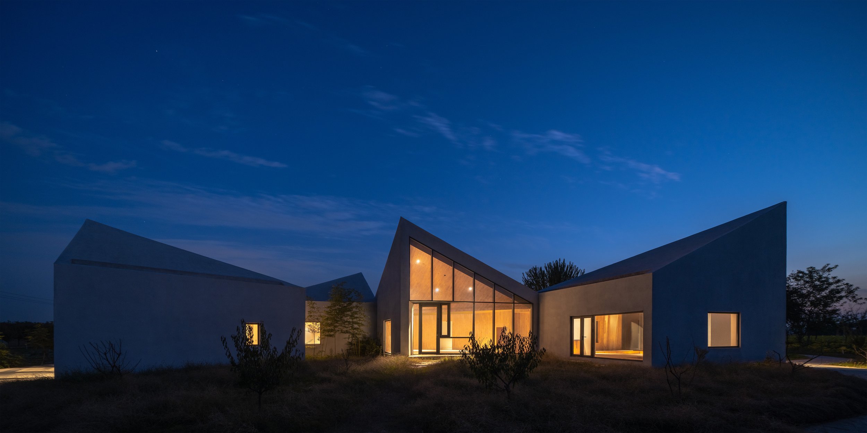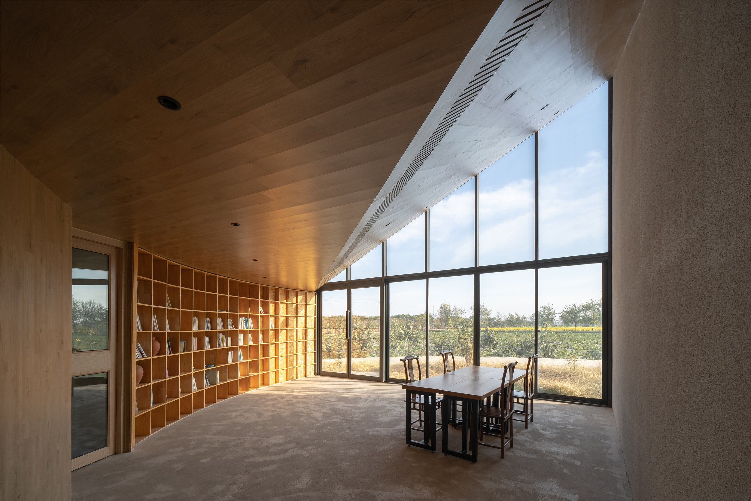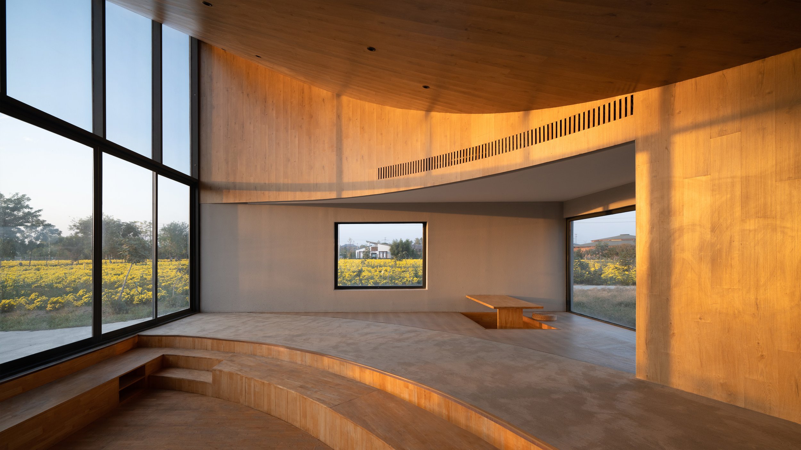LIBRARY IN THE CHRYSANTHEMUM FIELD
冰菊花田书馆
The Library is situated in a vast ice-chrysanthemum plantation at the foot of Yuntai Mountain. The architect was invited to design a multifunctional building for community use. It accommodates ice-chrysanthemum tea tasting, book reading, small-scale musical performances, workshops for agricultural education, and storage for farming tools.
冰菊花田书馆坐落于云台山下一片广袤的冰菊种植园中。建筑师被邀请设计一座多功能建筑,提供品尝冰菊花茶、阅读、小型音乐演奏、沙龙工坊、农业科普教育及农用具存储等功能。
Architecture as a Village
To avoid the imposition of a single large building on the flower field landscape, the architect divided the functions into five dispersed small cubic volumes. These interconnected yet relatively private cubic volumes not only prevent interference between different functions but also offer unobstructed views of the landscape from various directions while hosting different types of activities.
The architecture, composed of distinct individual units, then resembles a miniature village. The exterior of each unit draws inspiration from the silhouette of local village houses, featuring sloping roofs as the traditional architectural style found in the area. With ascending ceilings oriented in various directions, the library fully captures the enchanting views on all sides of the flower field.
The architecture and the environment complement each other: the building's spatial configuration serves as a container for observing the field, framing a picturesque view through windows. Simultaneously, the sculptural form of the building becomes an artistic backdrop to the vibrant blooms.
建筑即村庄
为避免单一体量建筑对花田景观的压迫,建筑师将功能拆解为5个分散的小型方体,既避免不同功能之间的干扰,也更好的迎接各个方位的景观视野。这5个小型方体彼此连通也相对私密,可以同时提供给不同类型活动使用。
由不同单体组成的建筑构成一座微型的村庄聚落,每座单体的外形继承了本土村庄民居常见的斜山墙形态,并以升高的屋顶朝向不同方位的花田景观。建筑与环境互为图与底:一方面建筑空间构成了一系列观赏花田景观之容器,使得景观成为建筑窗洞之中的风景;另一方面,雕塑化的建筑形体也构成花田景观中的一道风景。
Scale of Time:
The growth cycles of surrounding crops create a changing time scale with alternating seasons. The five units facing different directions capture the dynamic presentation of light throughout the day, turning the architectural space into a scale that traces the nuances of time across the boundless wilderness.
时间的刻度
建筑周边农业作物生长的周期构成随着四季交替而变幻的时间尺度,而五个单体面向东西南北不同方位,不断捕获着光线在一天之中的动态呈现——建筑空间成为广阔原野之上人们感知不同纪元、多重时间的刻度。
Architecture as Interconnected Voids
The exterior of the building is coated with white stucco paint, forming a minimalist and sculptural volume. The interior is composed of a series of interconnected, curved wooden spaces. Five curved wooden walls in each unit define areas between public and private, service, and serviced uses. These walls are wrapped in locally sourced wood, creating a warm color and texture that resonates with the delicate qualities of the ice-chrysanthemums.
The overall architecture is defined by local conditions. Separated yet connected, the spaces provide the flexibility for solitary roaming or group gatherings.
The tension between the building's soft interior and its angular exterior brings about a distinctive experiential quality shifting from day to night: In daylight, the white gable walls evoke the image of a northern village settlement. While at night, the silhouette dissolves into the darkness, emphasizing the soft interior space and offering dreamlike warmth.
建筑是连成一片的空
建筑外形以灰白色涂料形成简约的雕塑感体量,而建筑内部则由一系列相互连接起来的弧形木质空间所组成。5条圆弧形木质墙体在5座单体中分别切分出公共与私密、服务与被服务的区域。这些弧墙以本地木材包裹,营造出温暖的色彩与触感,体现菊花柔美的气质。由局部定义的整体空间,既分离又连接,提供了一个既可以独处漫游、又可以容纳聚会交流的多样性场所。
在建筑的柔软内部与方正外部之间也带来某种体验性的张力,并在日夜之间构成印象的转换:日光之中白色山墙构筑起北方聚落的重影,而夜色下轮廓消隐而突出内部柔性空间、呈现梦境般的温暖。
Xiuwu, Henan 河南修武
Library/Agriculture Pavilion 书馆/农业工坊, 318 m2
318 m2
Lead Architect 主持建筑师:Chen Xi
Design Team 设计团队:Zhu Jing, Huang Jiajie, Tian Di, Wang Weiguo, Weng Cekai, Zhu Zhu, Xu Zhiwei, Han Xiao
Clients 委托方: Xiuwu County
Lighting Consultant 灯光顾问: AURA Lighting Design Consultant
Construction Documents 施工图设计: Li Jianhui (architecture), Huang Xiaolong, Su Zhimeng (structure), Gan Bin, Xiao Liangmin (MEP)
Photography 摄影: Zhang Chao
