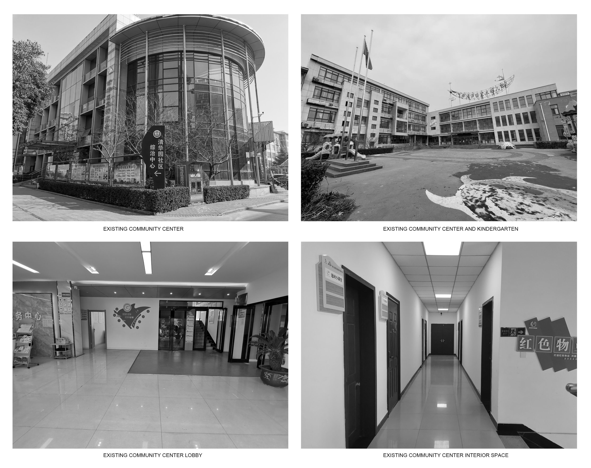
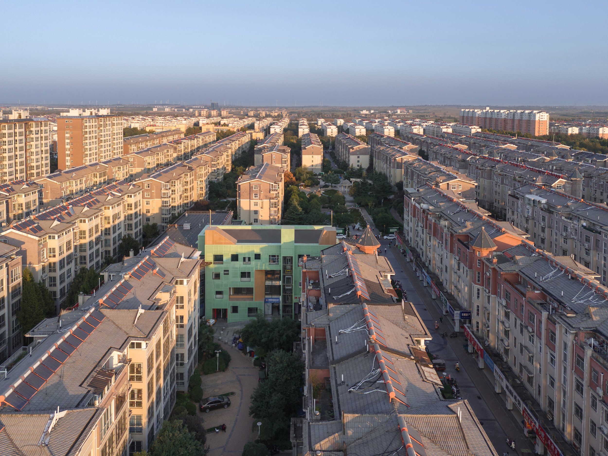
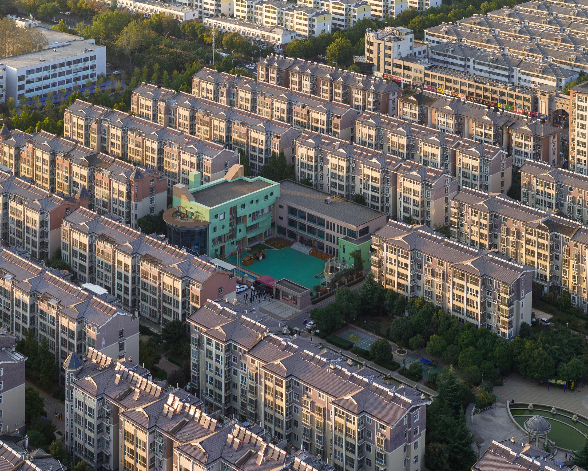
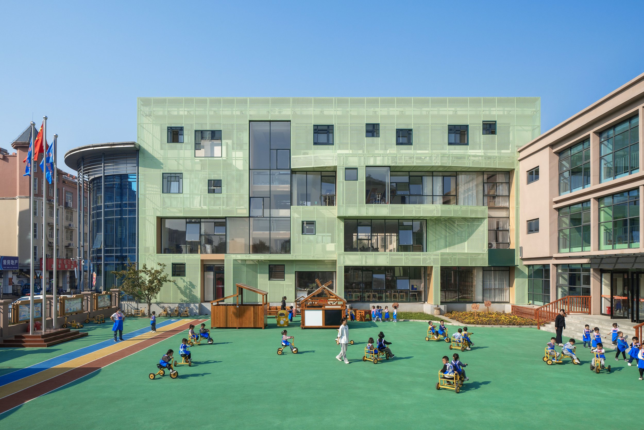
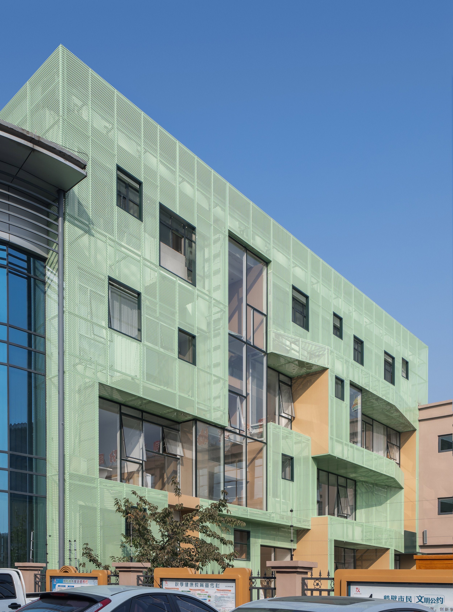
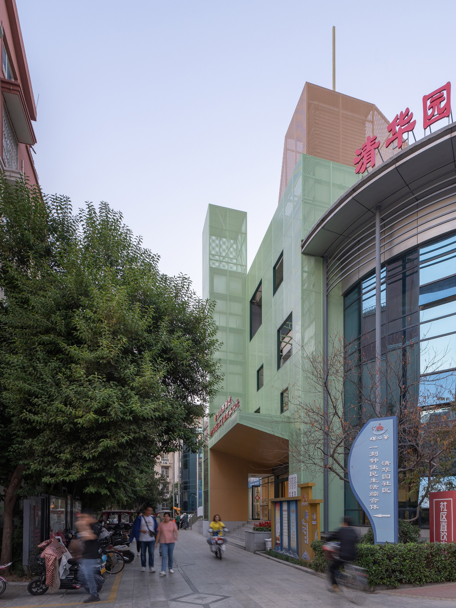
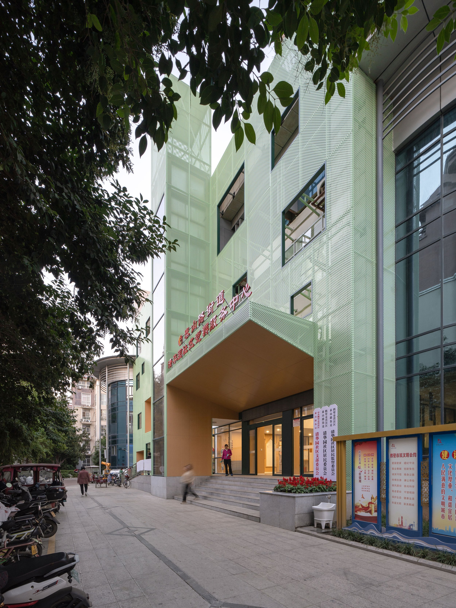
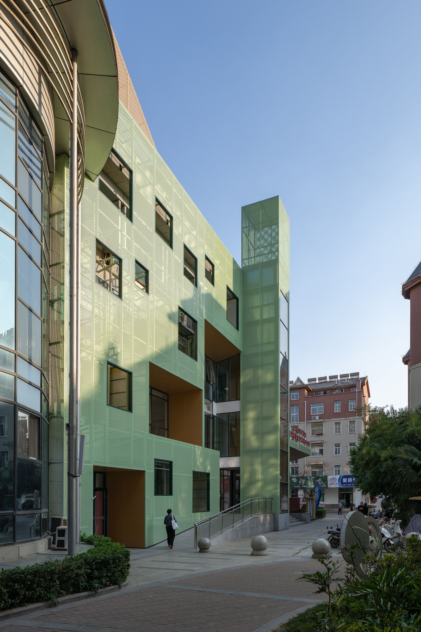
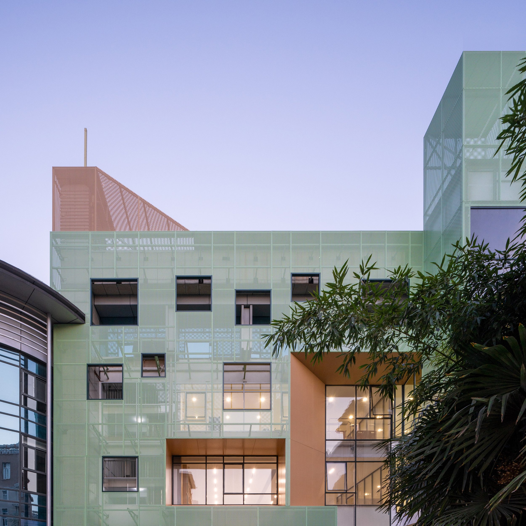
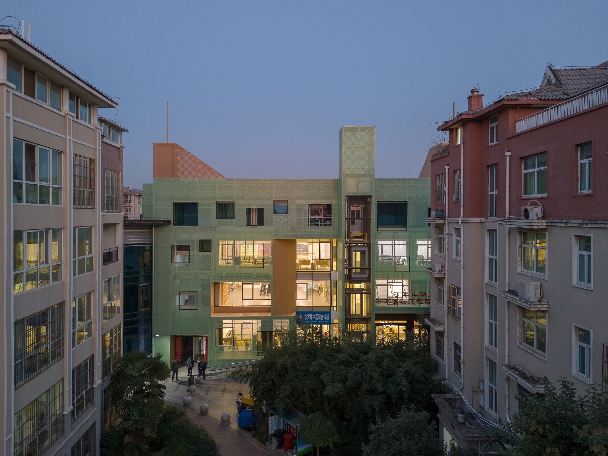
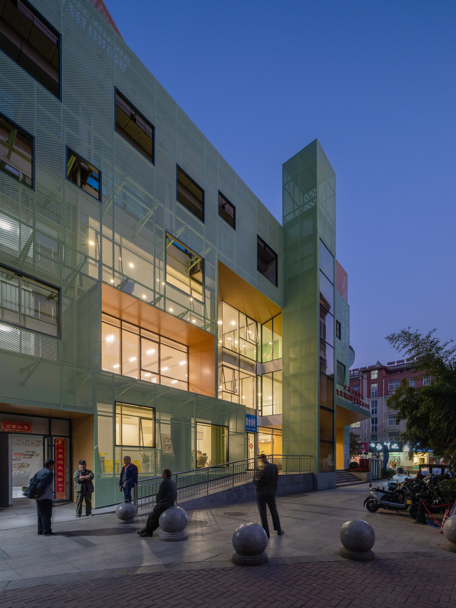
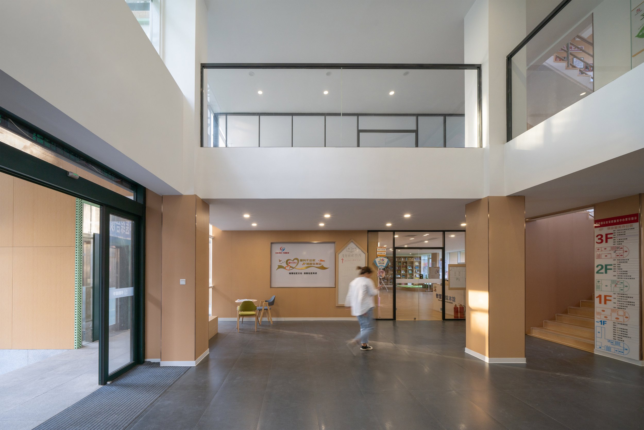
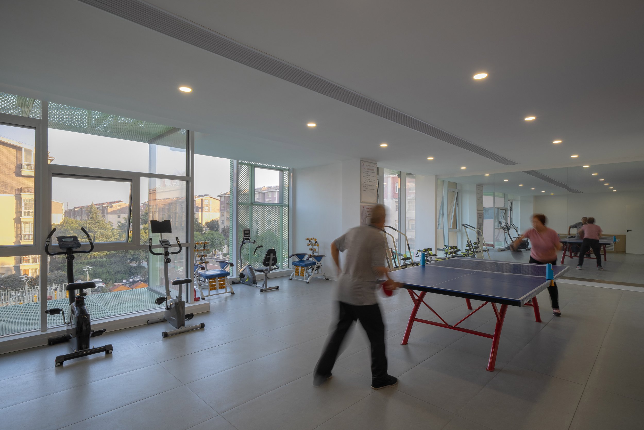
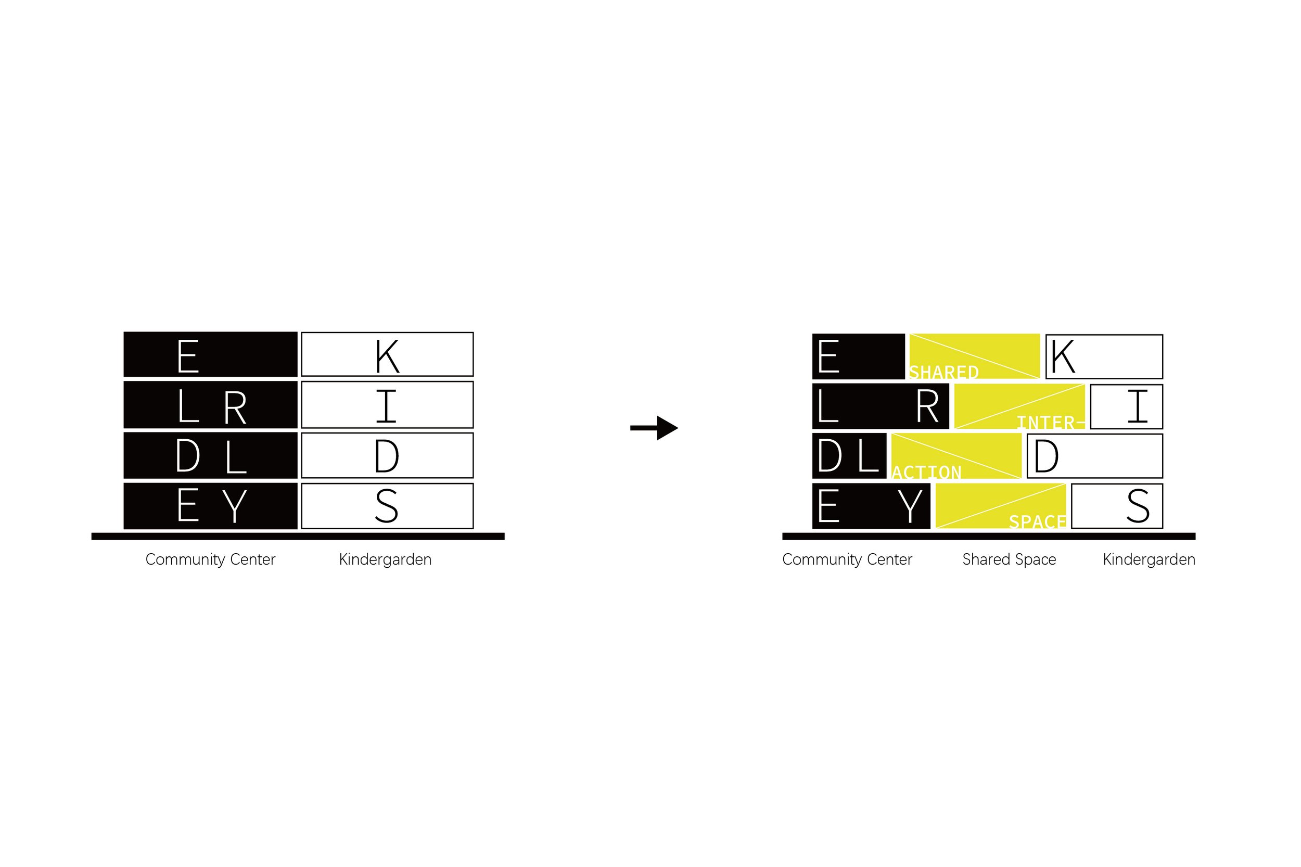
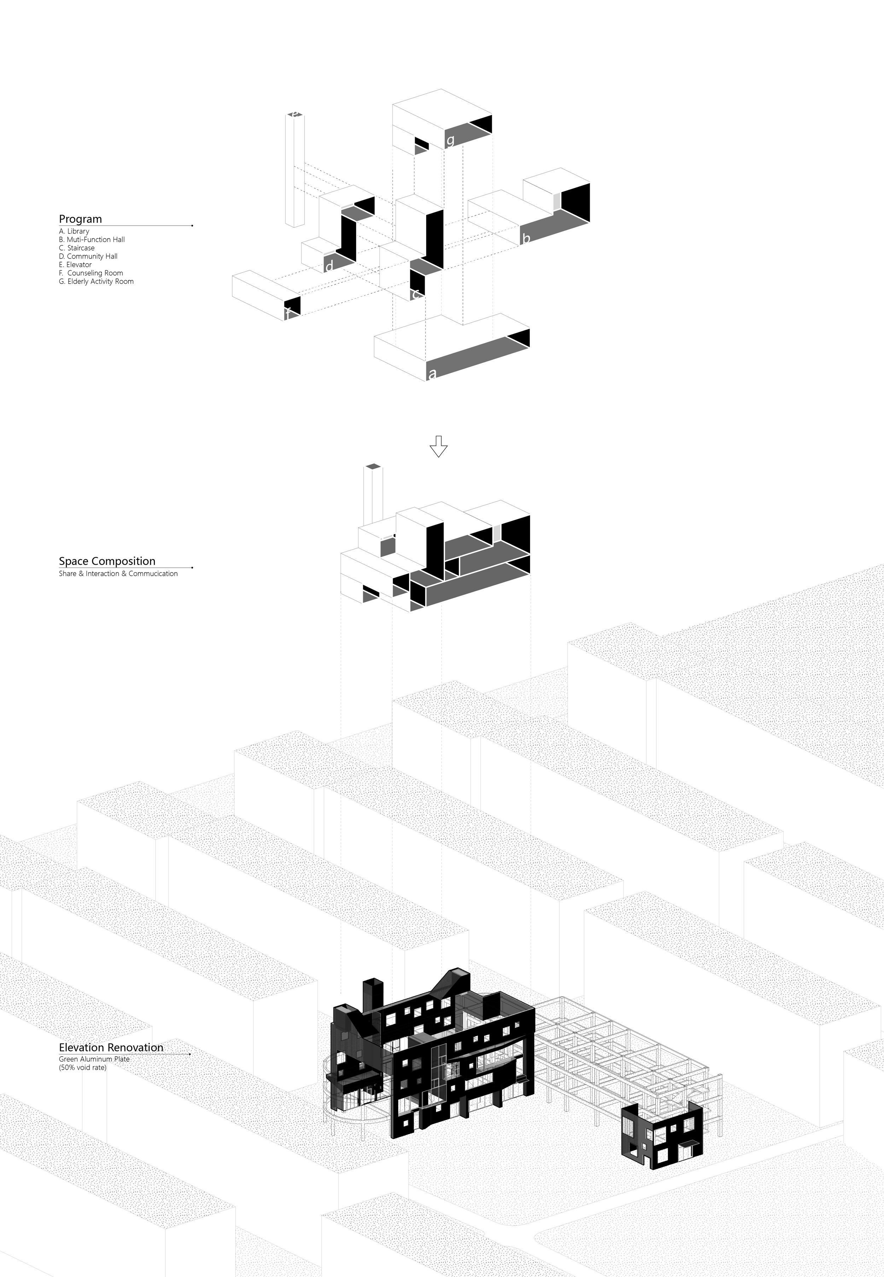
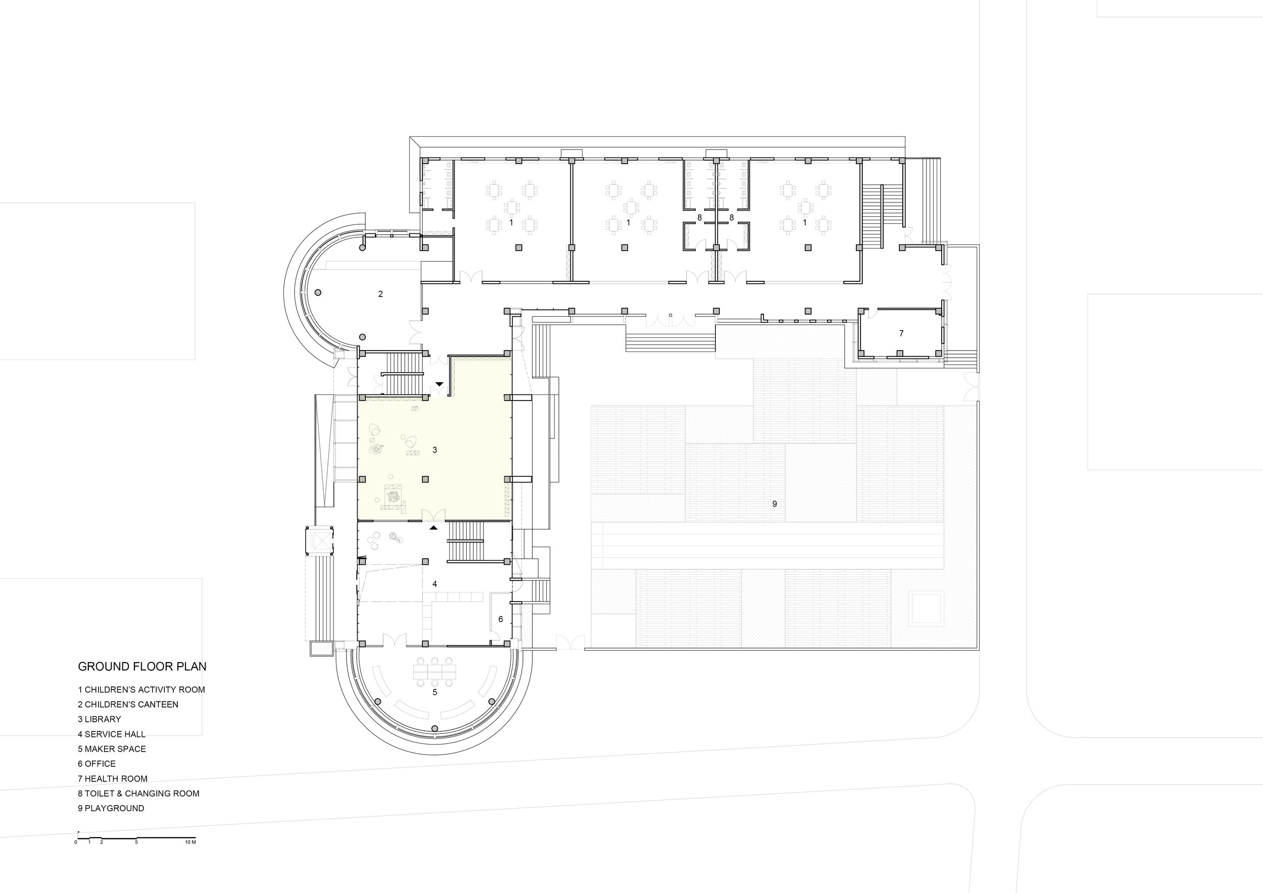
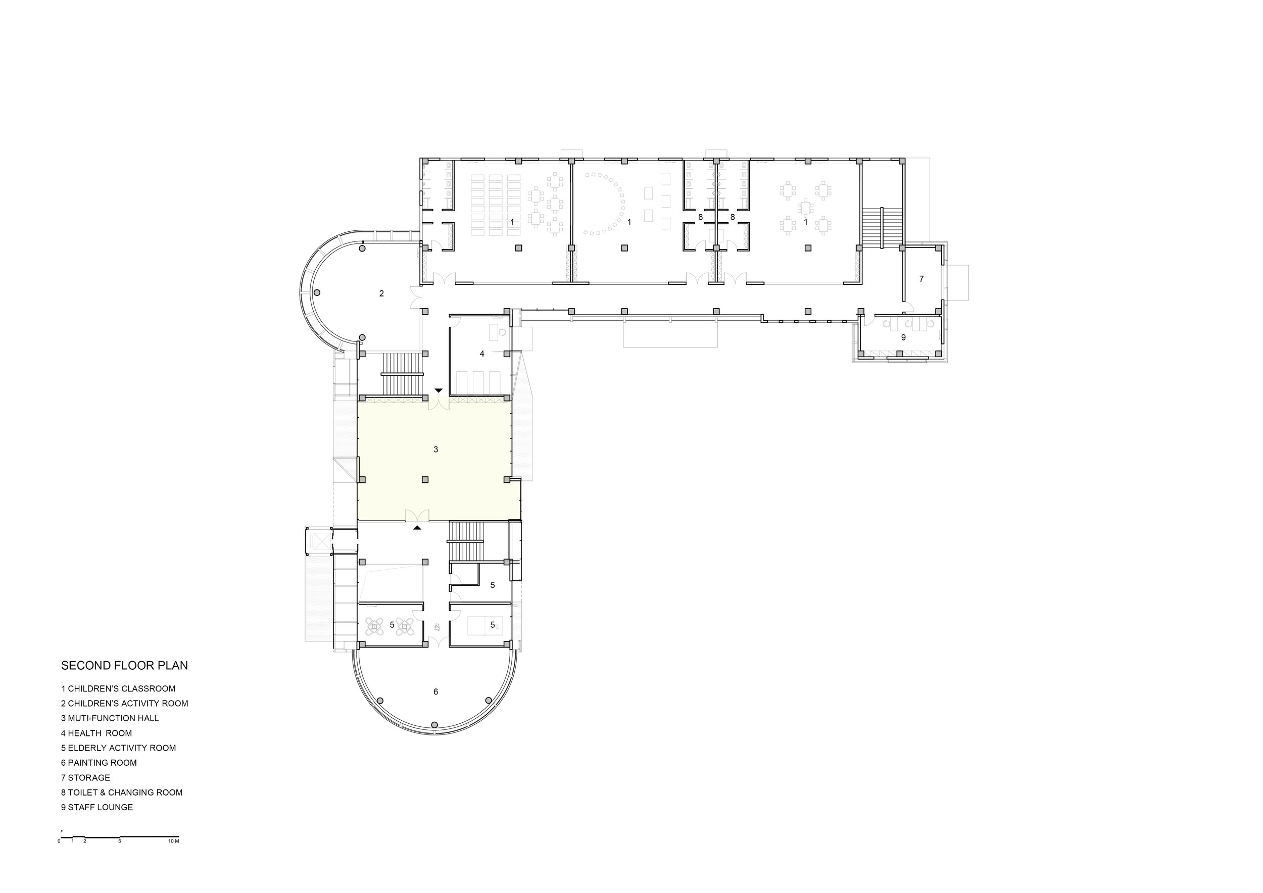
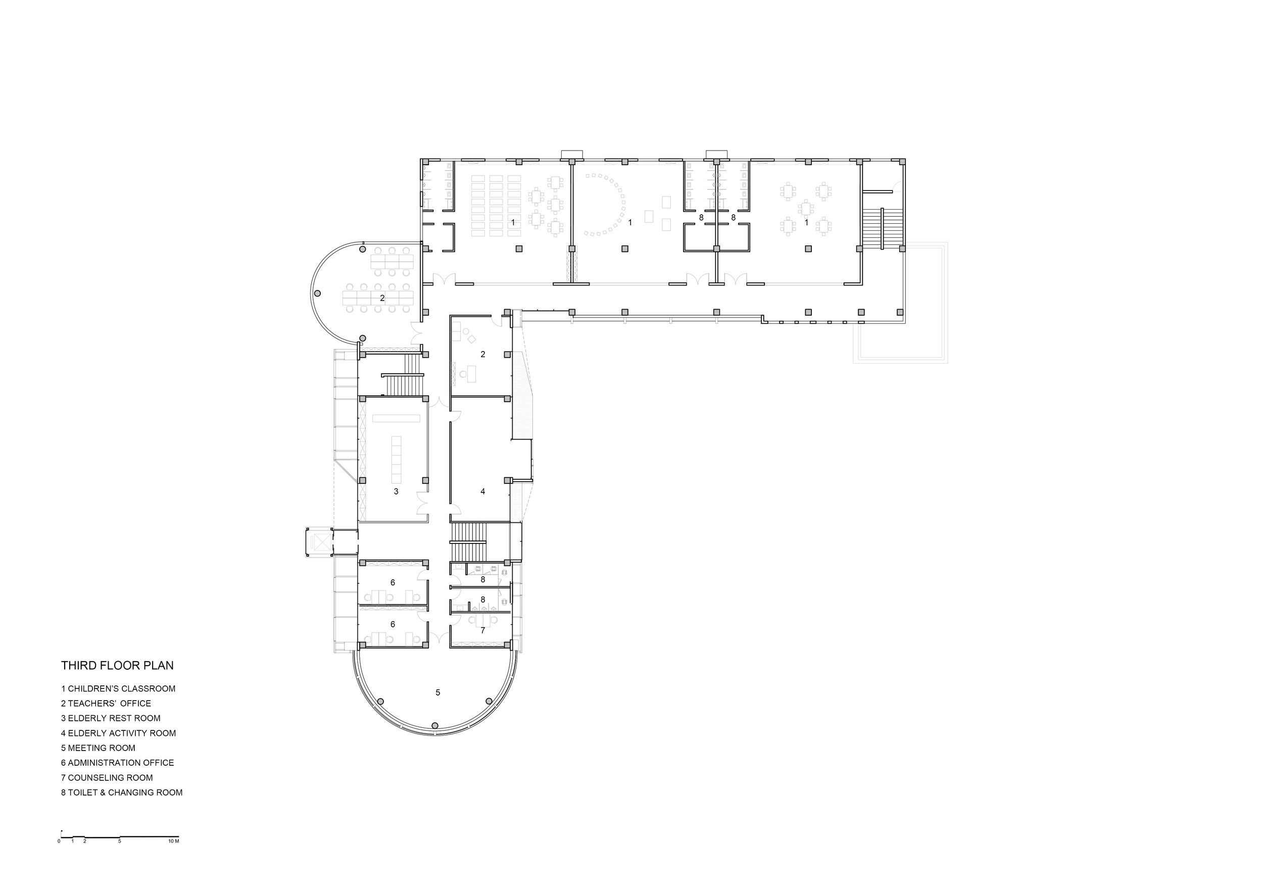
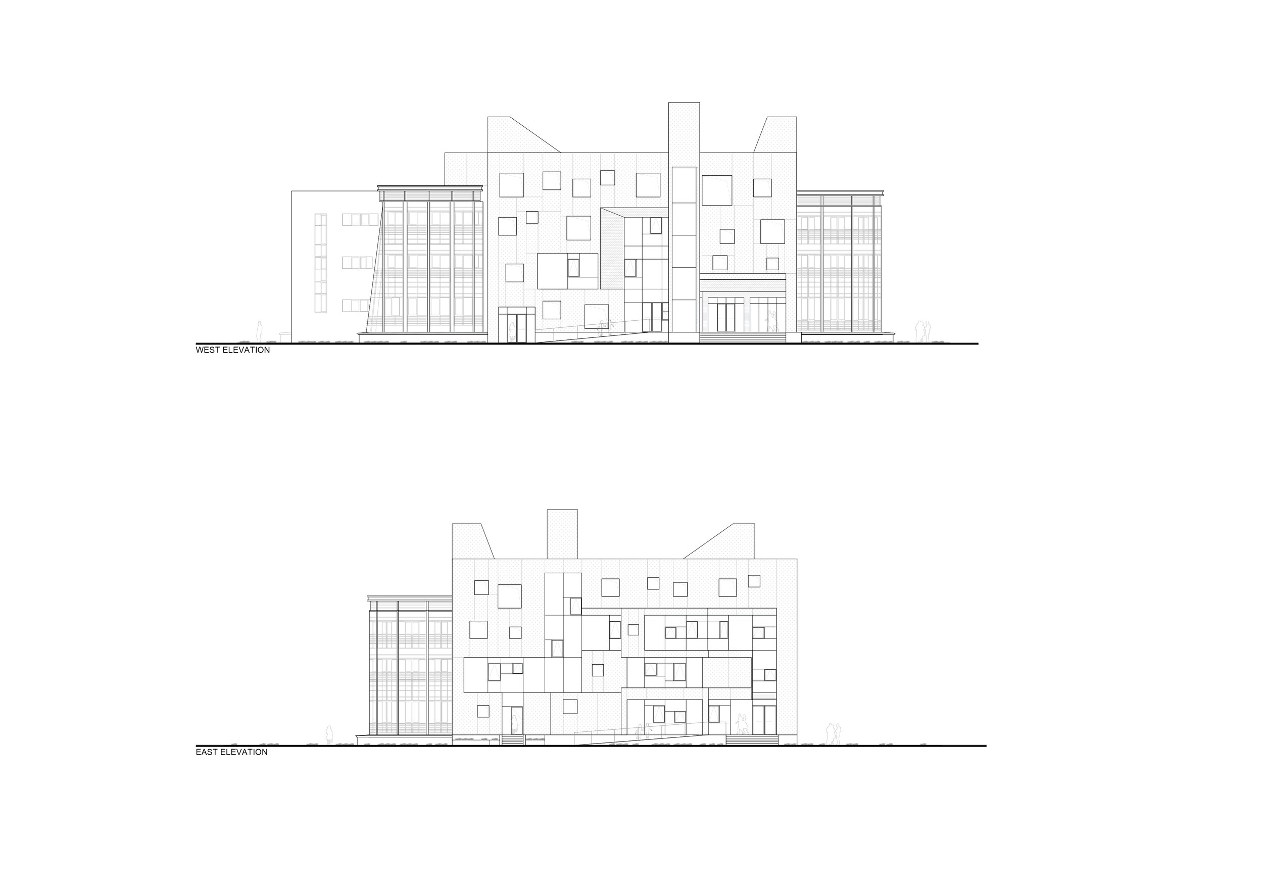
Hebi Qinghuayuan Community Center Renovation Design
鹤壁清华园老幼一体社区中心改造设计
清华园社区中心坐落于河南省鹤壁市淇滨区清华园社区,社区内常住人口1.2万人,其中老人与儿童占比超过三分之一,是一个人口密集且老幼比例相对较高的居住型社区。
改造之前,原有社区综合服务建筑被切分成社区党群服务中心和幼儿园两个独立管理运营的单体,分别面向社区居民和幼儿开放。
如此的空间分割造成了两个部分各自空间功能单一、使用面积不足,但部分功能设置又存在重复的情况——例如图书阅览室、多功能活动室等。此外建筑周边仅有的室外活动场地则只能供幼儿园内部使用。同时,社区整体缺少老年人的日托设施,以及供各年龄层的人群互动交往、共同参与社区活动的空间。
The Qinghuayuan Community Center is located in the Qibin District, Hebi, Henan Province. The densely inhabited residential community has a permanent population of 12,000 people, with elderlies and children comprising a considerable proportion, accounting for over one-third of the community.
Before the renovation, the building was divided into two separate entities, being the Community Service Center and a kindergarten. The two departments, independently managed and operated, cater to the needs of distinct community demographics: one for residents and the other for children.
This spatial division led to insufficient usage areas in each section, exacerbated by instances of redundant programs consuming more space than necessary, such as reading rooms and multifunctional rooms. The only outdoor space around the building was limited to internal use by the kindergarten. Additionally, the community lacked elderly daycare facilities as well as spaces for intergenerational interaction and participation in community-wide activities.
借鉴当今前沿的混合型养老托育一体化模式及理念,本次改造设计项目力图将社区综合服务、养老日托服务与幼儿园托育功能相结合,以共享互助的方式重组空间模式,实现全年龄段居民互助互敬、共融共生的生活场景,并创建“15分钟生活圈”的社区功能复合范例。
Drawing on the latest model of integrated elderly care and childcare, this renovation project aims to merge community services, elderly daycare services, and childcare functions. Through spatial reorganization, the goal is to create a living scenario where people of all ages can help and respect each other, fostering inclusivity and coexistence. The project seeks to establish a community model exemplifying functional diversity within the concept of a "15-minute neighborhood."
老幼一体、分时共享
Time & Space Sharing Between Elderly and Children
建筑改造设计的重点之一是在内部创造出一个交互区域,将作为居民代际交往核心场所的公共空间(图书馆、多功能厅)架构在幼儿园和社区中心之间,实现空间的灵活管理和运营模式的切换——既可以在不同时段向两侧的使用者单独开放以确保安全,也可以在节庆等特殊时间向所有人群开放,营造老幼联谊、相互照看等共享使用的活动场景。而平时幼儿园放学时如家长没有及时接,也可以到阅览室看书,由社区管理员帮助看护孩子。
幼儿园的操场也可以在放学后及节假日时间向社区中心开放,提供社区居民运动健身的活动场地,实现空间资源的分时共享利用,提高社区室外活动空间的使用效率。
One of the key objectives of the architectural renovation is to create an interactive area within the facility. This area, serving as the central hub for intergenerational interactions among residents (such as the library and multipurpose hall), is strategically situated between the kindergarten and the community center. This setup allows for flexible management and adaptable operational modes. The space can be separately accessed by users on both sides during different time slots to ensure safety measures. It can also be opened to all groups during special occasions like festivals and community gatherings.
Furthermore, if parents are unable to pick up their children promptly during regular kindergarten closing hours, the children are encouraged to spend time reading books in the library, with supervision provided by community administrators.
The kindergarten's playground can also be accessible through the community center after school and during holidays, providing a space for community residents to engage in sports activities. This versatile arrangement enables the shared use of spatial resources on a time-sharing basis, thus maximizing the efficiency of outdoor activity spaces.
全龄交互的日常运营
Everyday Operation of All-Age Interaction
新增设的电梯连通社区中心的每个楼层,方便老幼及行动不便的居民到达位于不同楼层的服务功能。入口大厅则以通高的社区客厅形式,增加不同年龄人群的视觉互动,进而激发社区居民对于彼此分享、互相照看的共同行为意识。
社区与社会力量联合参与到建筑功能的日常运营,在日间照料、儿童活动和卫生健康咨询等领域引进专业化社会团队进行服务。其中面向老年居民群体,引进第三方养老机构,打造社区、机构、居家有机融合的社区养老模式、并设立老年大学教学点、社区食堂、适老化健身室、棋牌室、心理咨询等丰富老人生活。多功能教室更是在周一至周五排满了乐器、舞蹈、合唱、书画、手工等不同团课供居民参加学习。
首层增设青创中心功能,引进青年创业团队参与到儿童教育等创业项目,而社区也将反向提供给青年创业团队政策扶持,帮助青年创业与社区服务的互助成长。
The newly installed elevators connect every floor of the community center, ensuring easy access for elderly, young, and disabled residents to various service functions located on different levels. Additionally, the entrance hall is reconfigured as a double-height space to enhance visual interaction among residents of different ages, thereby cultivating a sense of mutual care and sharing within the community.
The community and social entrepreneurs collaborate in the daily operation of the building, bringing in social organizations specialized in elderly day care, children's activities, and health consultation. With a focus on the elderly residents, third-party elderly care services are introduced to establish an integrated community elderly care model with joint effort from community, institutions, and home care. This initiative includes establishing learning centers for elderly education, community canteens, age-friendly fitness rooms, chess rooms, and psychological counseling services to support the daily lives of the elderly population.
The multifunctional classrooms host different group classes, such as instrument lessons, dance, choir, calligraphy, and handicraft sessions from Monday to Friday for residents to engage and learn.
A youth innovation center is added on the ground floor, engaging young entrepreneurial teams in projects such as children's education. In exchange, the community also provides policy support to these young teams, fostering mutual growth between young entrepreneurship and community services.
活泼明亮的绿房子
A Lively and Bright Green Hub
原有建筑立面样式芜杂而冷峻,本次建筑改造设计则选择将社区中心立面以浅绿色金属网板整体包裹、期望未来辅以绿植藤蔓,形成青葱盎然的活力形象。而内部重要公共空间将以木色饰面与白色墙面搭配,体现出轻松温暖的颜色与质感,在夜晚灯光亮起时将社区中心内部空间活力多彩的使用氛围呈现在外立面展示给社区,成为凝聚清华园居民的社区归属感、象征清华园社区互助精神的一座明亮的社区客厅。
The original building facade styles were disparate and austere. In this renovation project, the facade is enveloped entirely in light green metal mesh panels, with the hope of cultivating greenery vines in the future, creating a vibrant and lively imagery of the neighborhood. Meanwhile, the interior public spaces are furnished with wooden finishes and white walls, embodying a relaxed and warm color palette and texture. When illuminated at night, the community center's interior spaces and dynamic atmosphere will be showcased on the facade, serving as a bright community lounge that symbolizes the sense of belonging and mutual assistance spirit of the Qinghuayuan community.
Hebi 鹤壁
Community Center 社区中心
2000m2
Lead Architect 主持建筑师:Chen Xi
Design Team 设计团队:Huang Zhenfeng, Ye Fangnan, Wu Huiyang, Weng Cekai, Zhu Jing, Lin Ziya
Clients 委托方: Hebi City Municipality
Elderly Care Service Design Consultant 养老服务顾问: Lei Sima, Associate Professor, Tongji University
Construction Company 施工方: Pengsen Construction
Photography 摄影: Zhang Chao