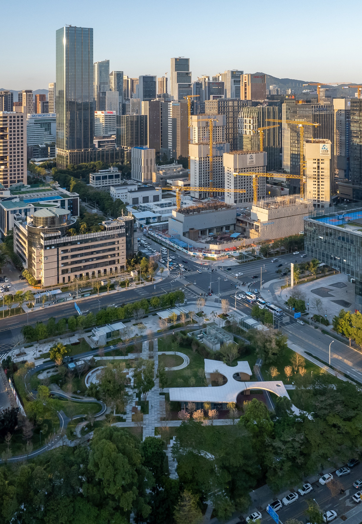
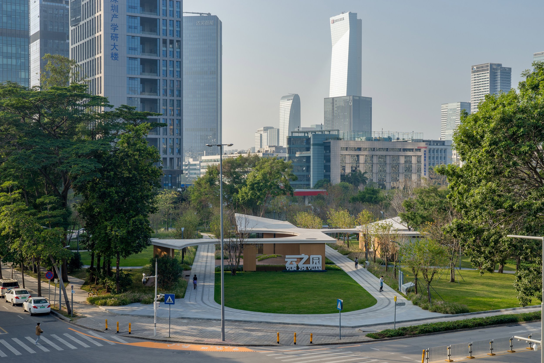
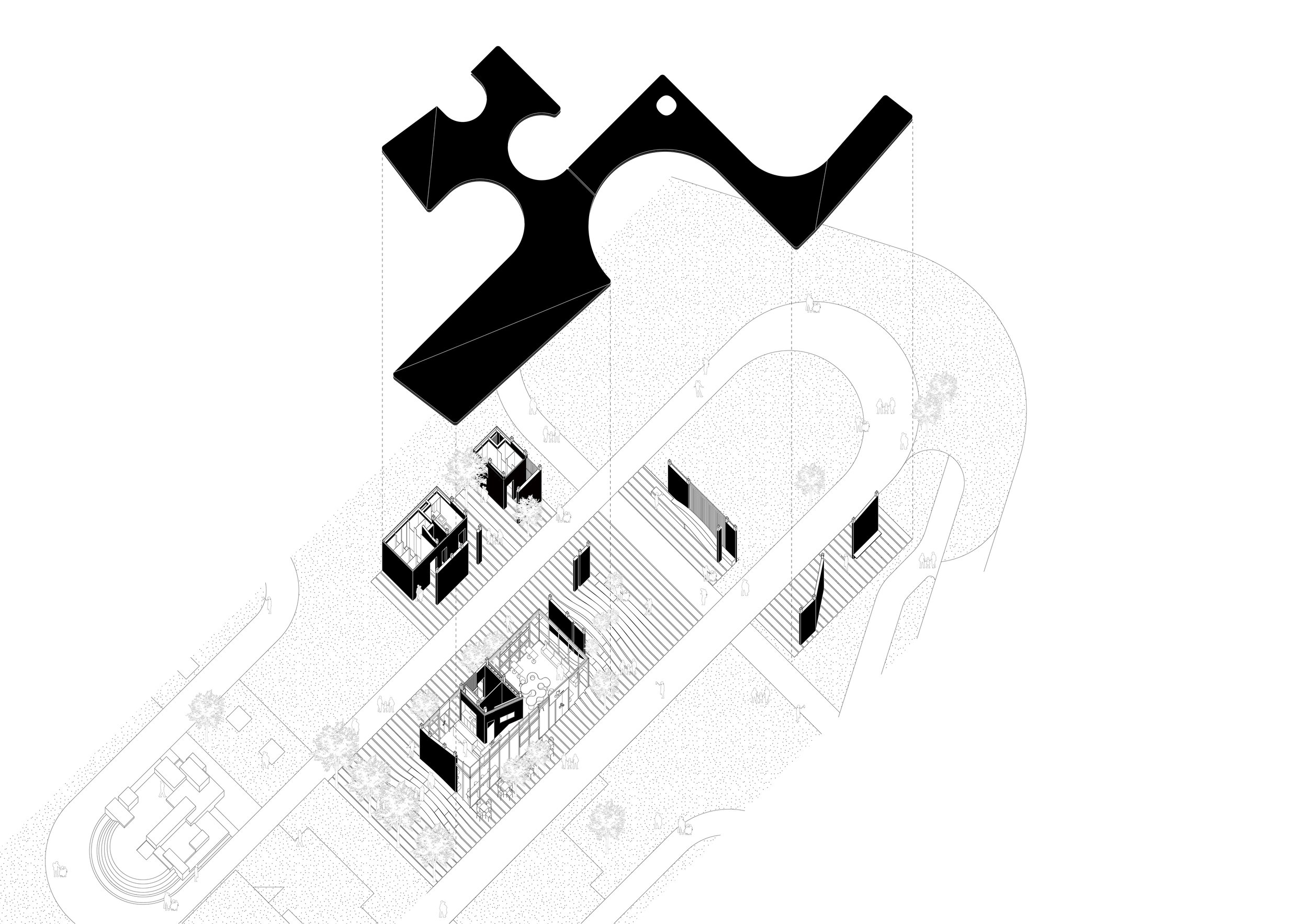
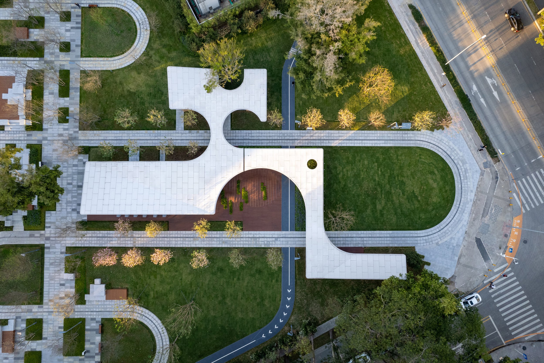
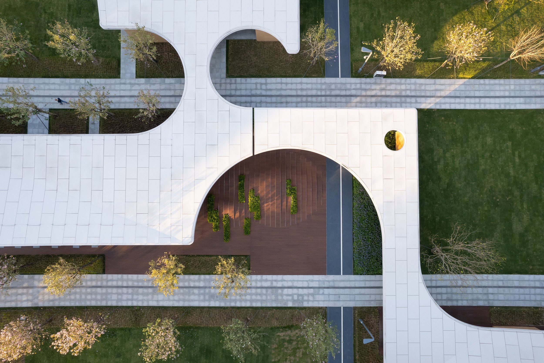
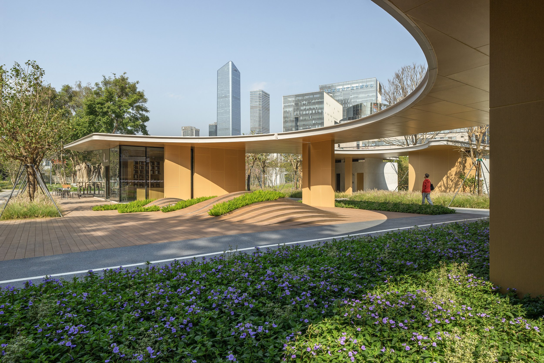
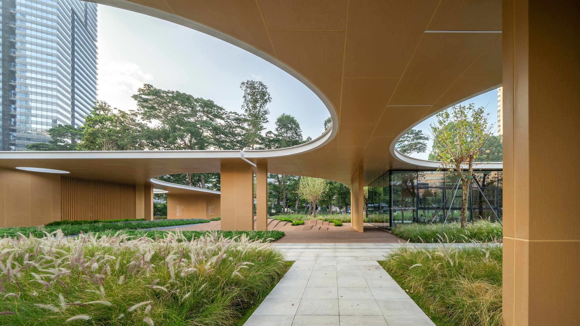
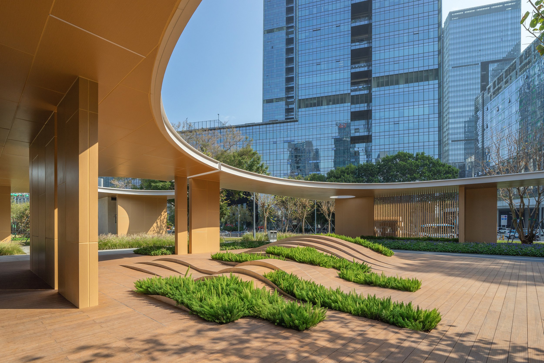
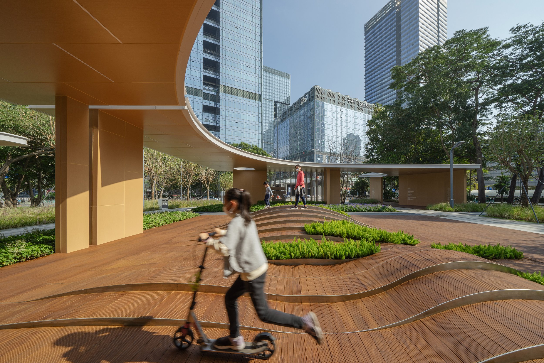
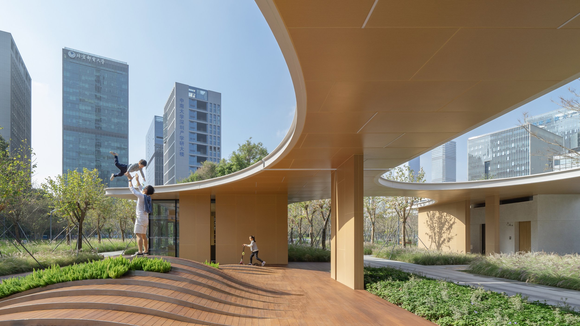
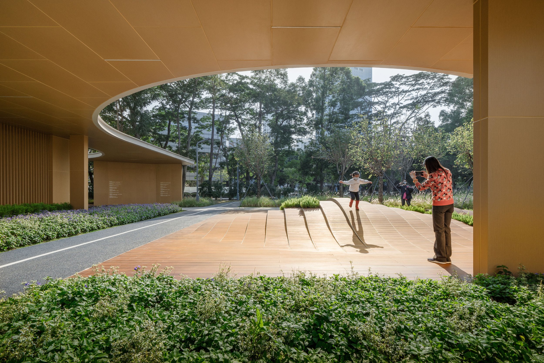
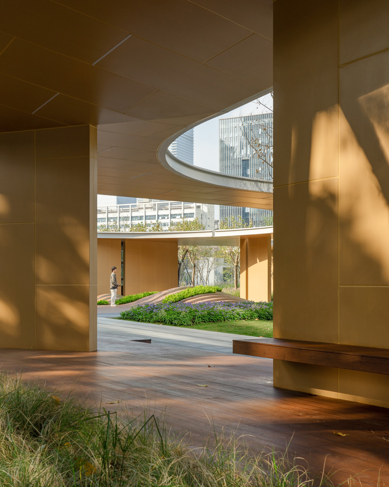
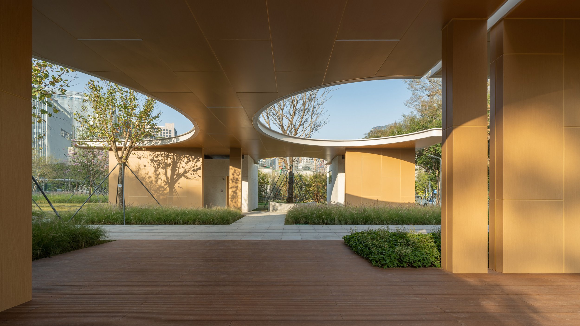
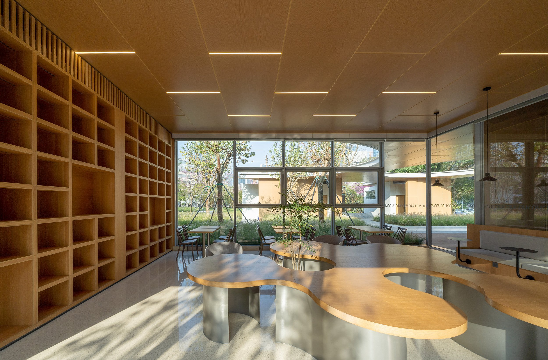
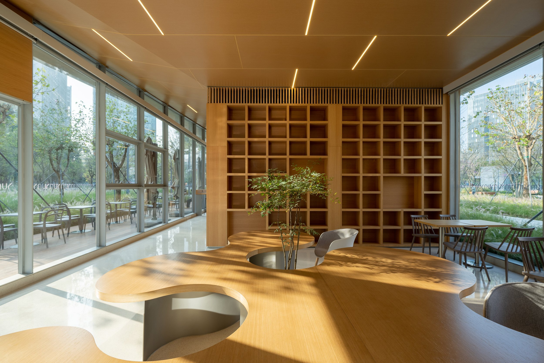
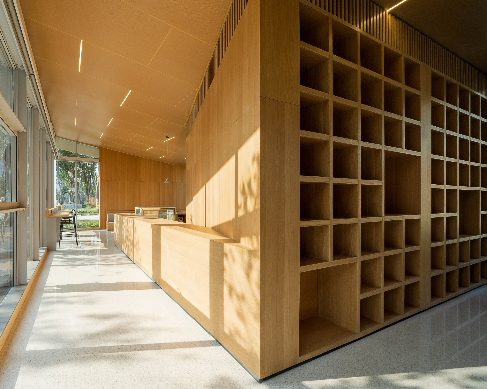
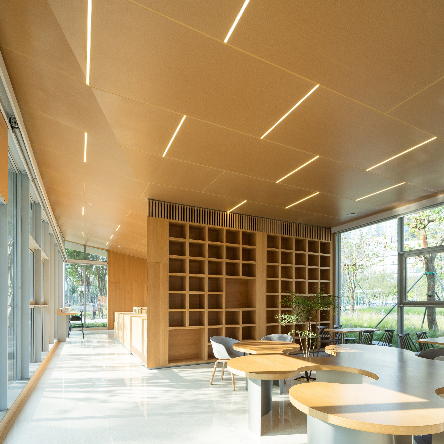
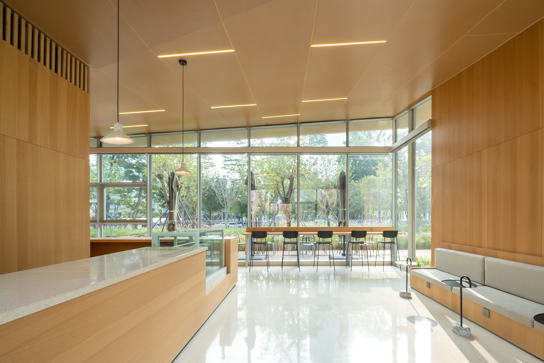
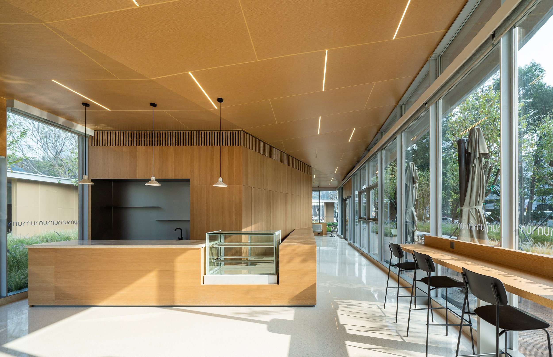
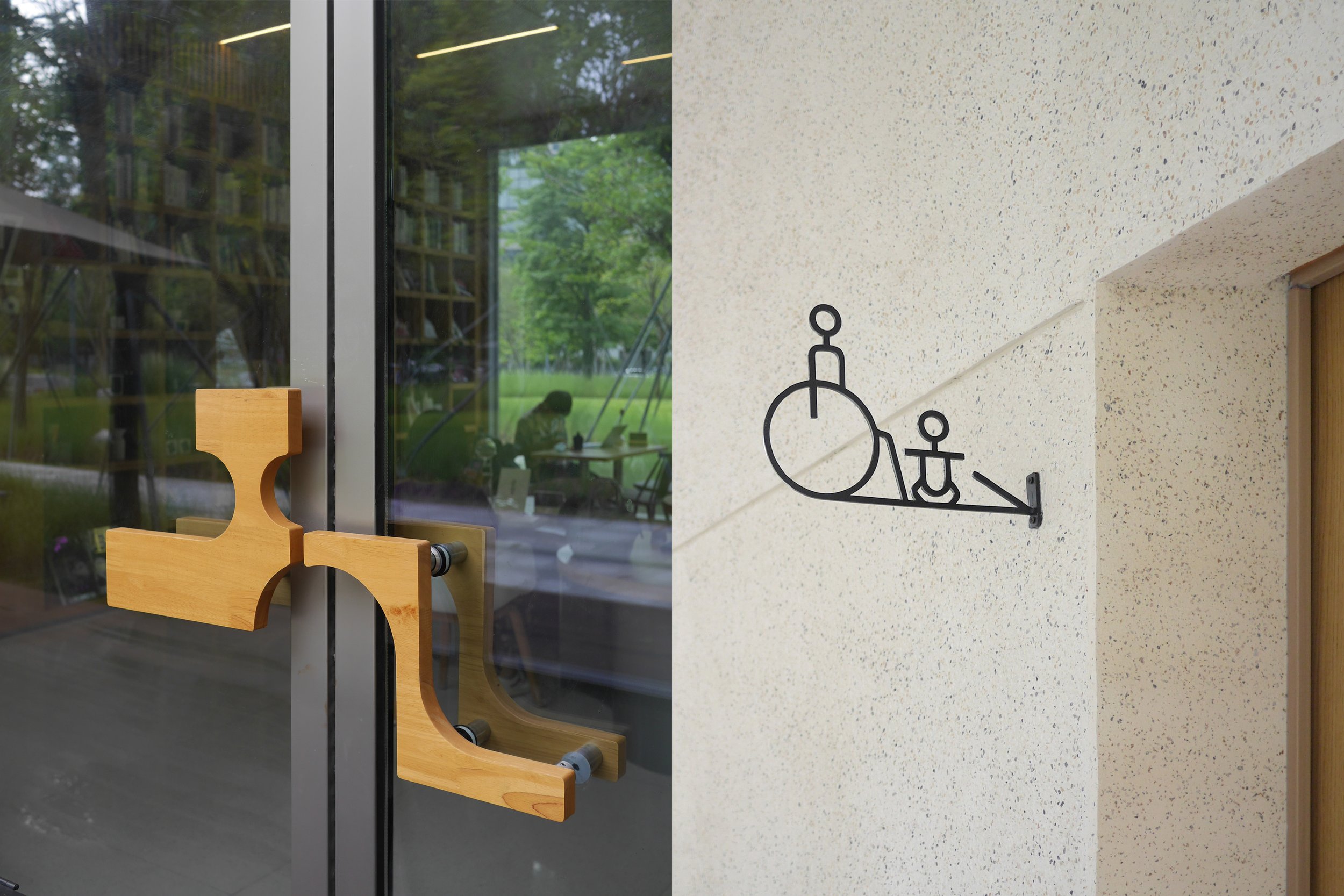
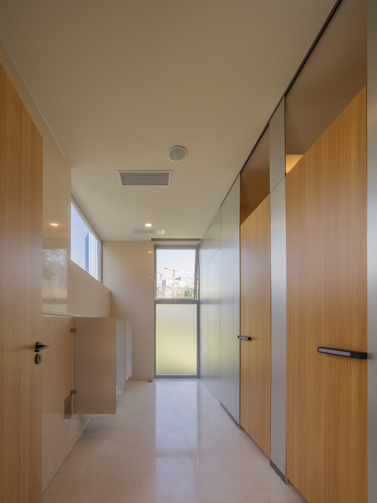
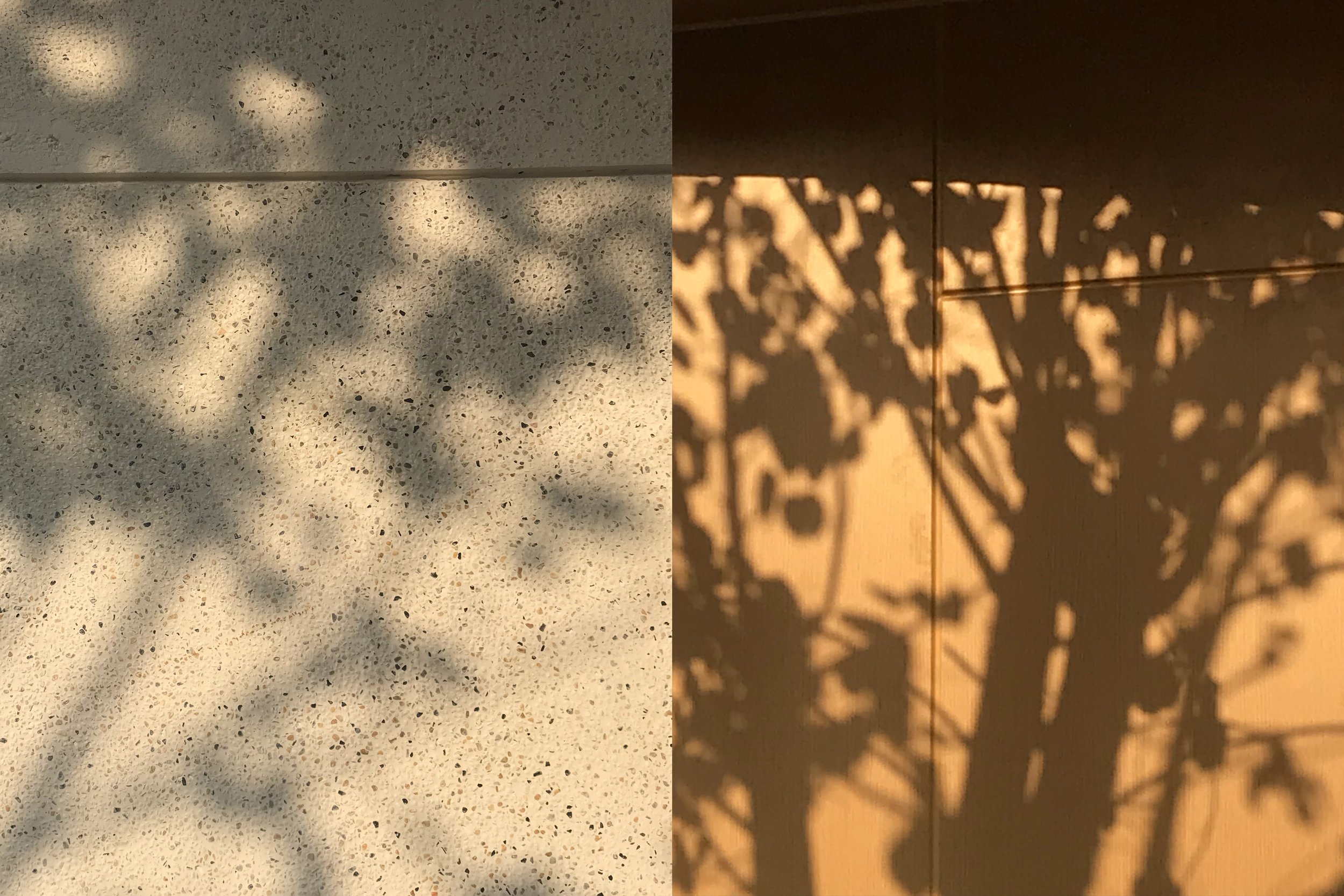
CLOUDLAND
云之园游客服务中心
云之园游客服务建筑坐落于深圳市南山区高新园南区的社区公园——云之园内,毗邻周边鳞次栉比的高层办公楼群,以水平向延展的开放空间服务于往来人群。
2021年4月建筑师被邀请于公园景观设计基础上,设计一座小型建筑以服务公园游客。限于紧张的项目时间要求,并考虑减少现场施工工序对周边办公园区的影响,建筑师选用钢结构形式进行快速搭建,最终于2021年12月建成并正式向公众开放。
The CloudLand Tourist Service Center is located in Cloud Garden, a community park in the Science and Technology District in Nanshan, Shenzhen. Adjacent to the surrounding high-rise office buildings, the CloudLand extends itself horizontally into a linear set of open spaces that provide various leisure services for visitors and locals.
In the beginning, the architect was invited to design a pavilion for visitors based on the new landscape planning of the park. Due to the tight project schedule, the steel-structure framework was used to shorten the on-site construction procedure. As a result, the project was opened to the public eight months after the initial commission.
建筑设计概念呼应以“云”为主题的科技创新型社区公园定位,并回应场地景观设计中已有的圆弧形几何元素。
建筑师提出用一条连续的云状屋顶连接起散落在环形慢跑道旁的书吧、卫生间、室外座椅和花园,为游客提供遮阳避雨的室内外休息空间,并以优美的弧形屋檐勾勒出天空、树木、云朵与城市的不同景色。
The architectural design concept echoes the theme of “cloud” in this technologically innovative community park, and it also responds to the existing arc geometries in the landscape design.
The architect proposed to use a continuous cloud-shaped roof to connect the book cafe, public restroom, outdoor seating, and gardens that are all scattered along the circular jogging pathway. Not only does the CloudLand provide visitors with indoor and outdoor resting spaces sheltered from sun and rain, but it also frames the sky, trees, clouds, and the cityscape with its elegantly curved eaves.
弧形檐口在景墙与地面上形成圆弧形的光影轮廓,并随日光流转不停变幻着,构成了随时间变化的阴翳礼赞。
而从围绕在四周的科技园高楼俯瞰望去,恰似一片轻盈的白色云朵漂浮在树木花草的掩映之中,形成建筑与自然的互动对话。
With light and shadows, the arc-shaped roof forms concave and convex silhouettes on different facades and grounds. These shadowy shapes continuously alter their properties and configurations throughout the day, composing a visually polyphonic scenery of an ever-changing landscape.
Looking down from the adjacent high-rise buildings, the pavilion manifests itself as a light piece of cloud floating in the shades of trees and flowers, thus simultaneously it initiates a dialogue between architecture and nature.
建筑室内由书吧和公共卫生间两部分组成。书吧室内以通透落地窗面向四周公园景观、并以木饰面温润的质感为匆忙经过的人群提供安静小憩及休闲交往的场所。室内外屋顶采用同色金属板及嵌入式灯光令室内外形成连续的空间体验。设计师特别定制了以“云”为主题的餐桌以及门把手等细节。
卫生间内部则以明快的色彩材质、尽可能通透的视野为游客提供现代时尚的空间体验。卫生间外墙采用露骨料白色水刷石工艺,室内墙面与地面采用带有石子纹路的水磨石材料,为现代化设施齐备的卫生间增添了与自然亲近的材料肌理。
The interior of CloudLand is composed of a book café and a restroom. Furnished with a warm texture of wood veneer, the café serves as a space with full-height windows facing the surrounding landscape to provide a cozy vibe for relaxation. The interior and exterior ceilings are made up of aluminum panels of the same color and embedded lighting to form a continuous spatial experience from inside to outside. Moreover, the architect specially customized the cloud-inspired dining table, door handles, and other details to resonate with the theme on all scales.
The interior of the restroom provides visitors with bright light and colors, smooth materials, and views of the gardens. The exterior walls of the restroom are made of white washed stone, while the interior walls and floors are made of light-grey terrazzo, both of which add a touch of natural texture to the well-equipped restroom facilities.
在户外花园部分,设计师运用数字化设计工具定制出云浪花园起伏的户外座椅景观,成为亲子游客喜爱的地形花园。
云之园游客服务建筑建成之后,书吧以及户外廊架区域成为服务周边工作人群的午餐茶饮去所。围绕着建筑举办了例如艺术写生、烘焙工坊等运营活动,逐渐成为汇聚了社区人气的场所。
In the outdoor garden, the architect customized the undulating outdoor seating and plantation, which has turned out to be a favorite spot for family visitors.
After the completion of the CloudLand, the book cafe has become a go-to place in the local community for breakfast, lunch, and afternoon tea, while the outdoor porch continues to offer a shelter for spontaneous public events to happen. As the pavilion is well received in the neighborhood, more and more communal activities are now happening around the building, such as artistic sketching sessions and bakery workshops, etc.
Shenzhen 深圳
Tourist Center 游客中心
190m2
Lead Architect 主持建筑师:Chen Xi
Design Team 设计团队:Zhu Jing(Project Architect), Huang Jiajie, He Mengning, Weng Cekai, Zhu zhu, Xu Huanshi(Intern), Sun Ziyue(Intern), Zhang Peng(Intern)
Client 建设单位: Shenzhen Nanshan District City Administration Bureau
Project Coordination 统筹单位: China Resources (Shenzhen) Urban Construction and Operation
Construction Documents 施工图设计: Shenzhen Branch of China Science architectural planning and Design Institute Co., Ltd
Landscape Design 景观规划设计: Lin Jun Ying Landscape Design Studio – Shenzhen Zaoyuan landscape tourism planning and Design Co., Ltd
Construction Company 施工单位: Shenzhen Huabang Construction Engineering Co., Ltd
Photography 摄影: Zhang Chao