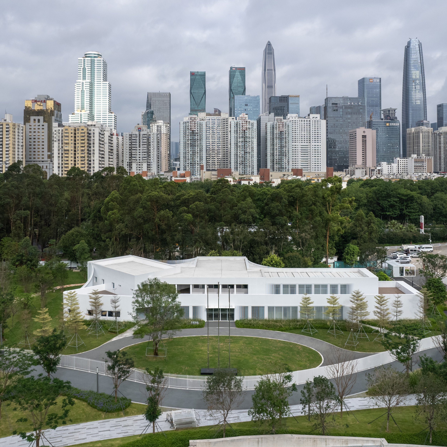
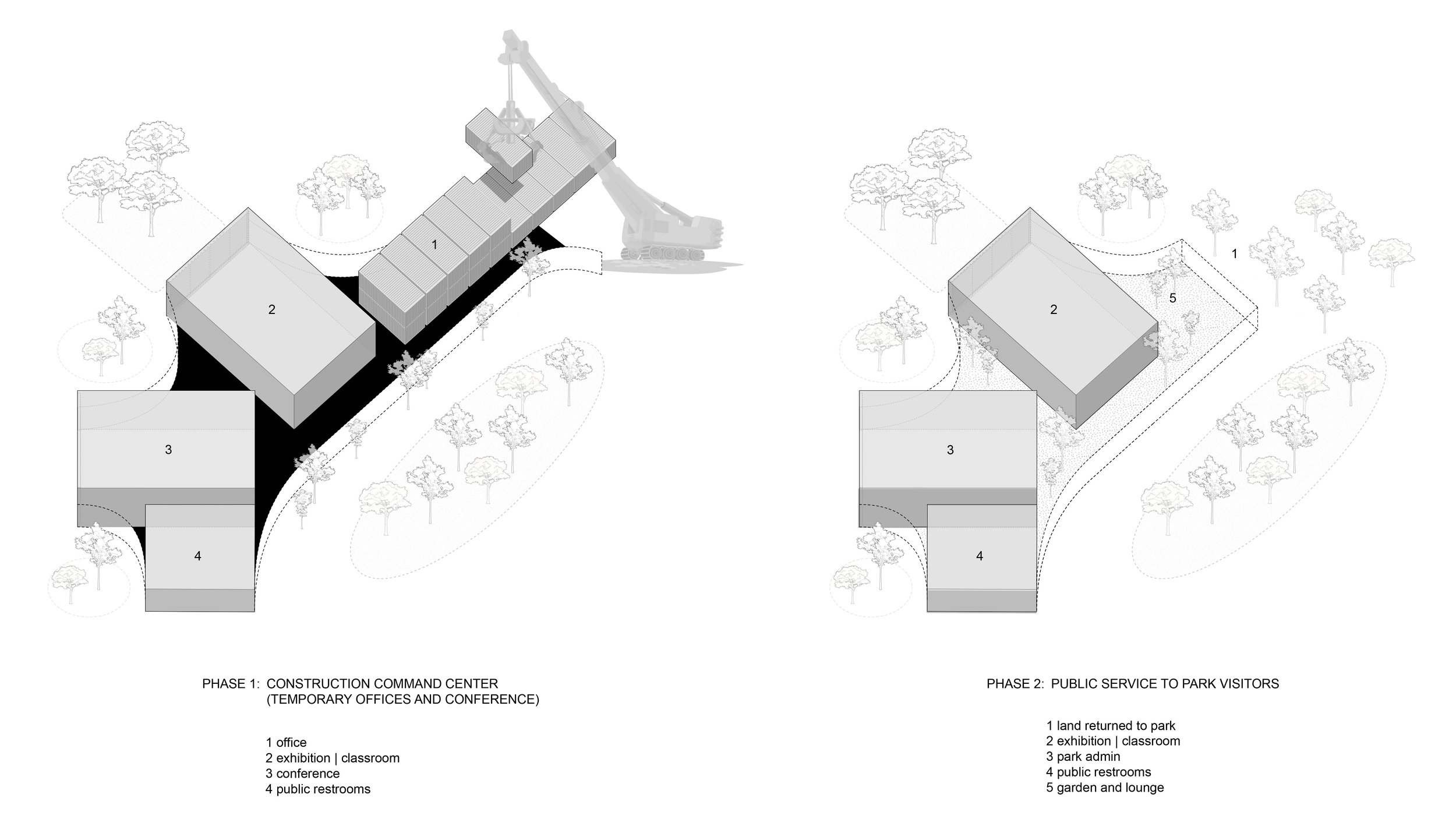
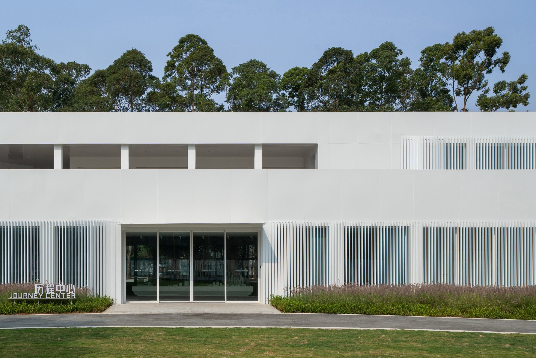
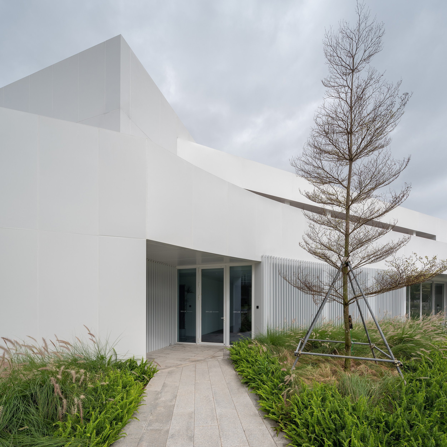
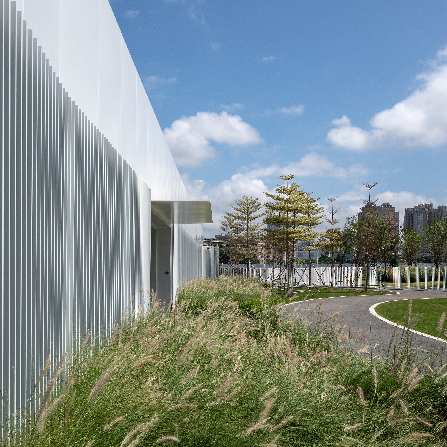
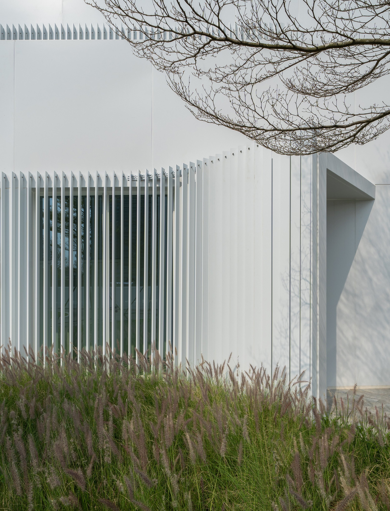
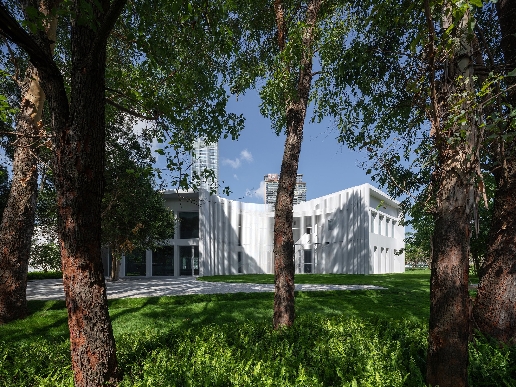
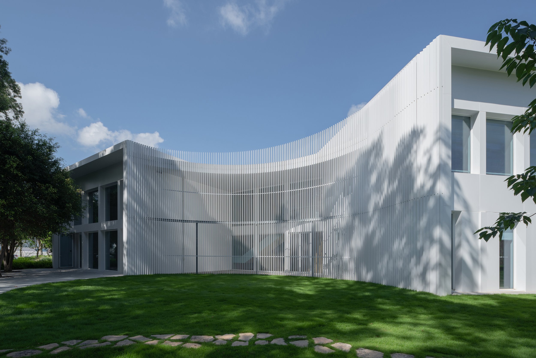
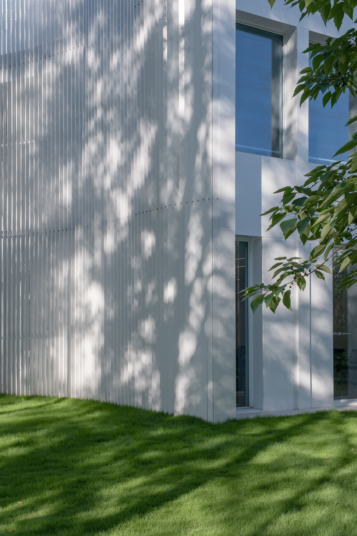
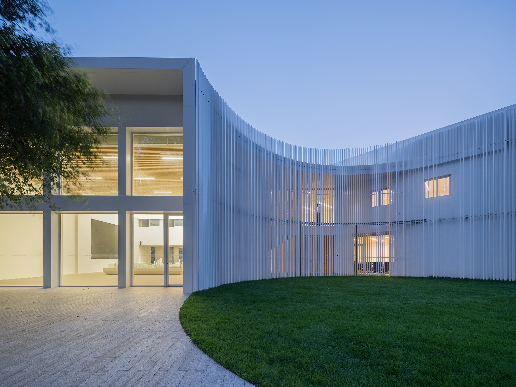
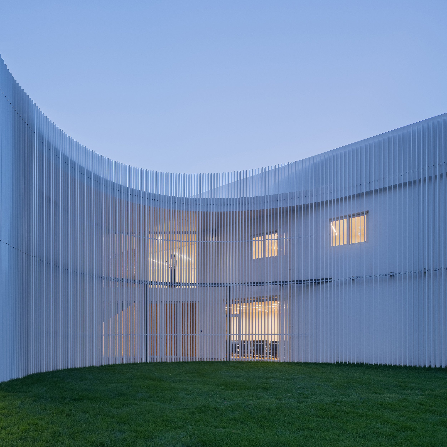
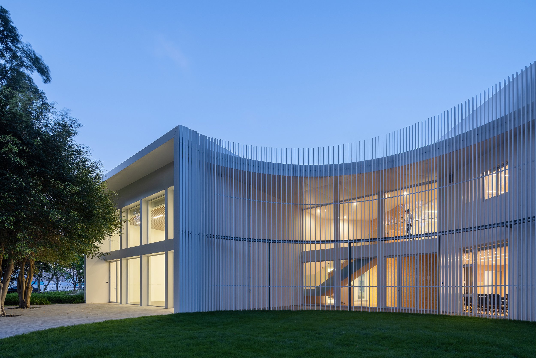
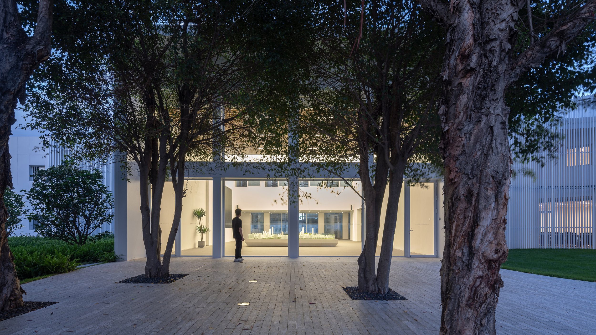
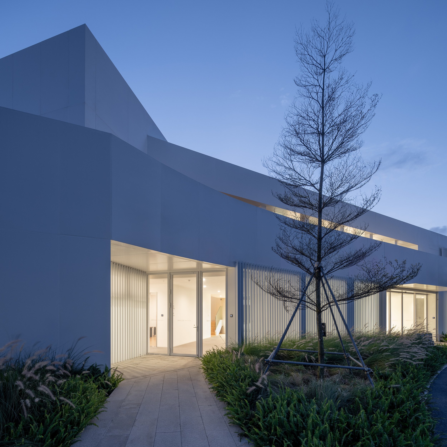
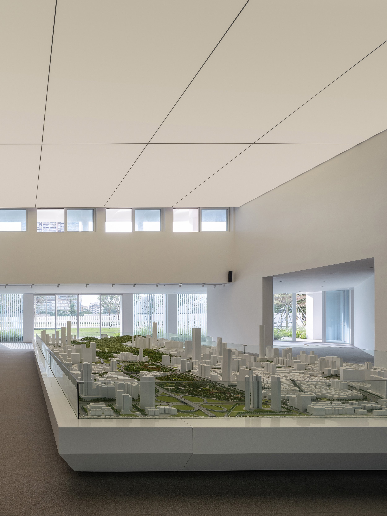
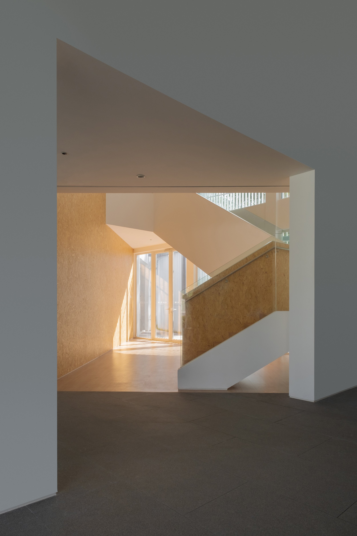
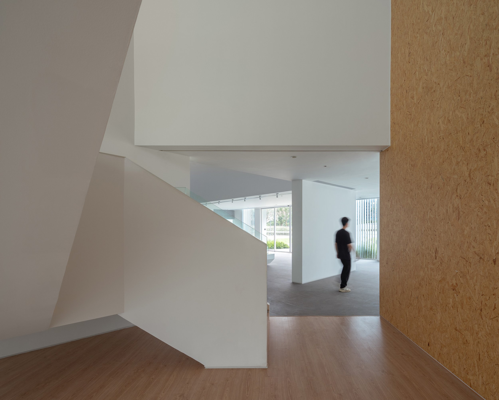
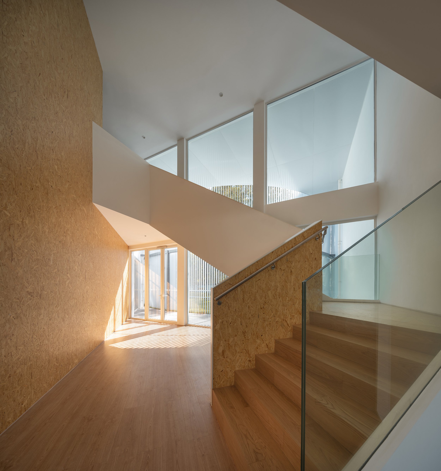
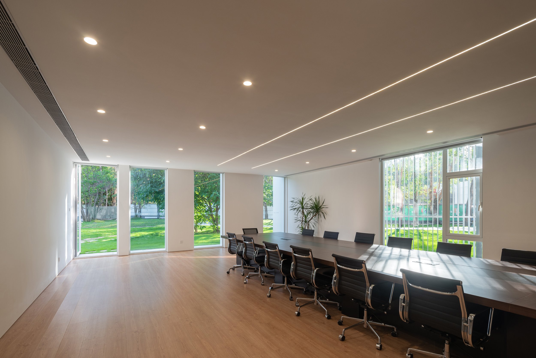
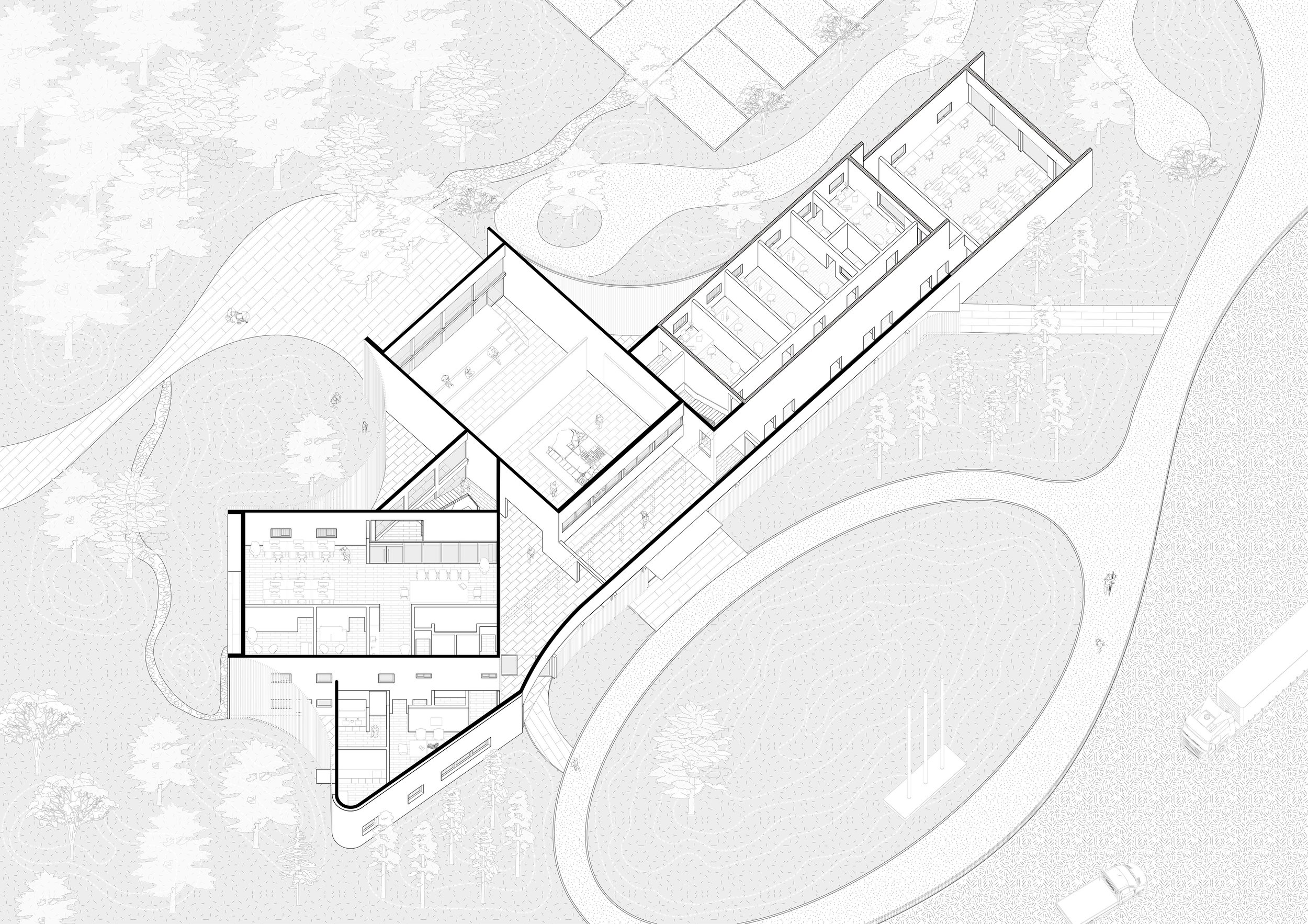
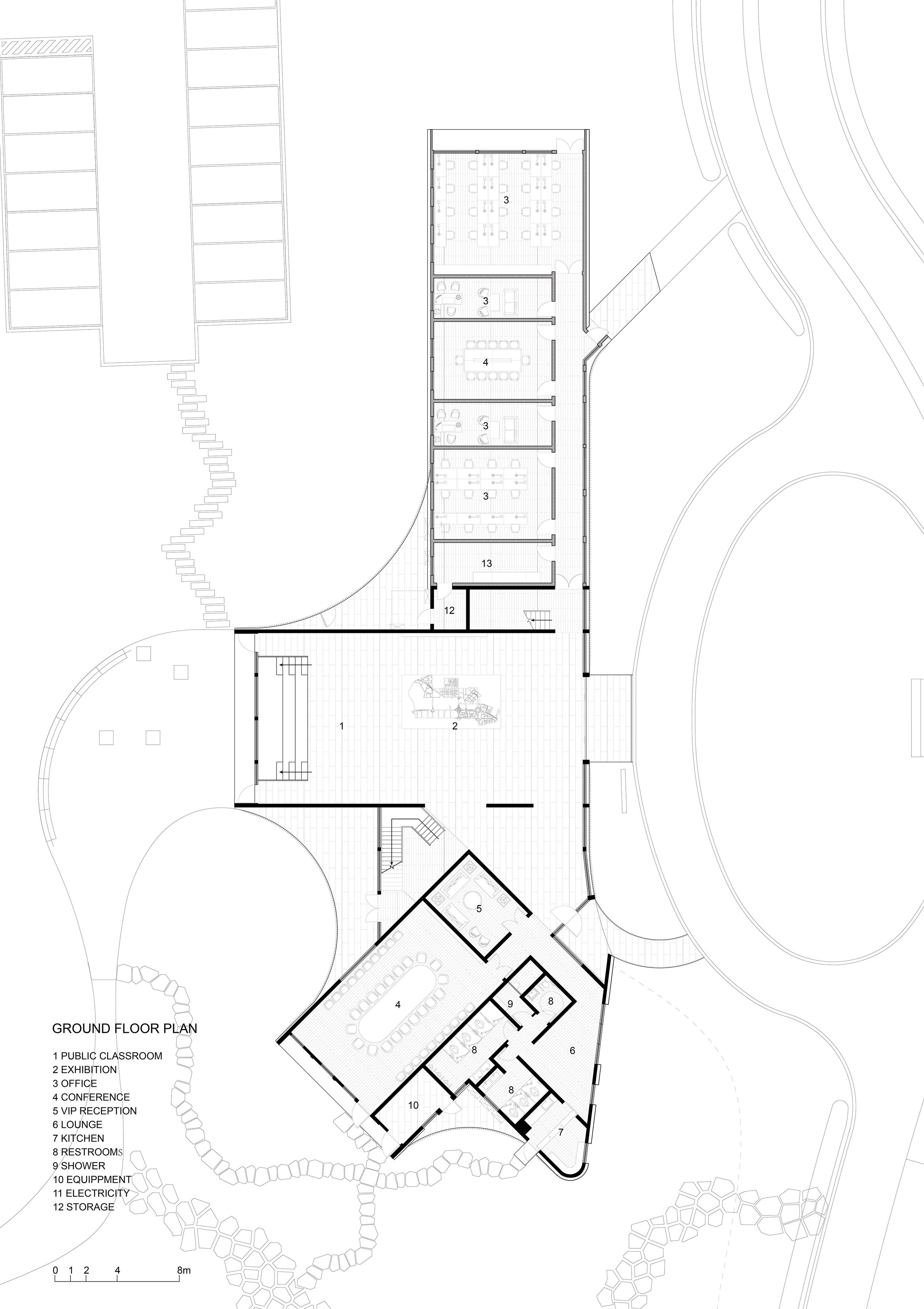
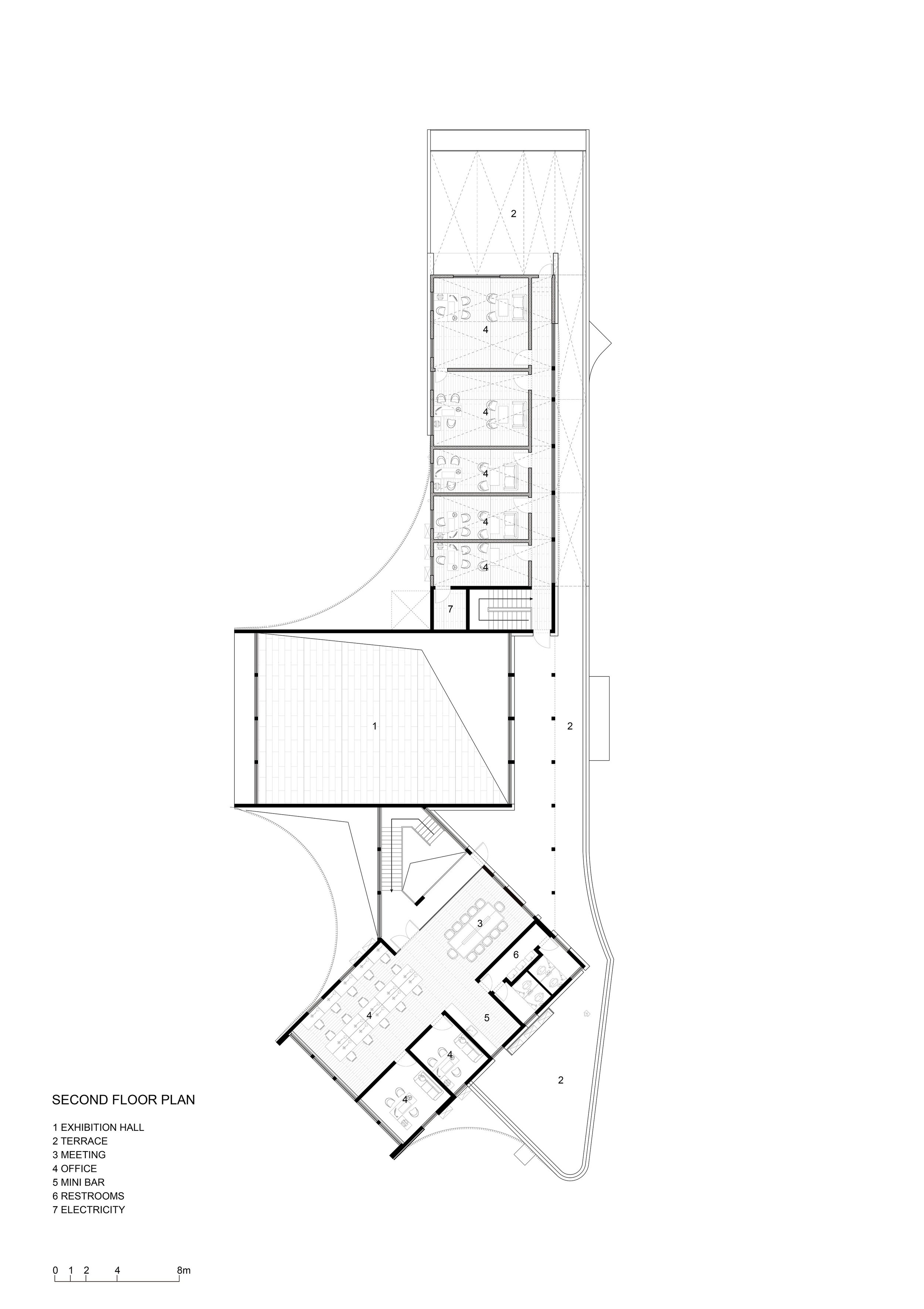
Shenzhen Central Park Construction Command Center
深圳中心公园指挥部
The Central Park Command Center is located within the boundaries of the Phase 1 construction of Futian Central Park in Shenzhen. This building is constructed with temporary shipping containers and steel structures, with the flexibility to adapt to different phases of park construction and future operational services. During the construction phase, it serves as the command center and the temporary office for project construction management. After the park is completed, it will be reduced in size to serve as an ecological classroom, exhibition hall, and service facility open to the public.
中心公园指挥部坐落于深圳市福田区中心公园一期建设工程内,这座建筑一半由临时集装箱体、一半由钢结构组合而成,将随着公园建设及未来运营服务的不同阶段进行分解:在建设阶段作为工程建设指挥部与办公室,在建成后的公园运营中将缩减建筑体量而担当面向公众的生态教室、展厅及服务功能。
At the beginning of the design process, there were two primary challenges: How to integrate and separate the permanent and temporary parts of the building? And how to create a harmonious dialogue between the large office-and-exhibition hall structures and the surrounding park landscape? To facilitate the future disassembly of the architectural components, the architects connected the functional units formed by the temporary shipping containers and permanent steel structures using curved grilles. This created a semi-outdoor porch and an envelope that changes with the play of light and shadows, forming gentle curves that embrace the natural environment of the surroundings.
White aluminum grilles are arranged in a curved contour between the square volumes intersecting at a 45-degree angle, creating a playful visual transition from solid to void through changing planar angles. This façade envelope will serve as a canvas for tree shadows during the day, while at night it allows interior light to penetrate outward to create a curtain of light.
如何处理永久建筑部分与临时建筑部分的融合与分解,并让大体量的办公和展厅建筑回应周边公园景观是设计之初面临的两个主要挑战。为方便日后建筑体量的拆分,建筑师选择在临时集装箱体和永久钢结构所分别构成的功能单体之间用弧形格栅衔接,以构成一层随光影变幻的半户外界面,形成拥抱周边自然环境的轻柔曲线。
白色铝制格栅在斜45°交错的方形体量之间依序排列形成弧形轮廓,通过变角度截面完成从实体向虚体的渐变转换。这层光影表皮将在白日成为树影的画布,而在夜晚允许室内光线外透而形成光之帷幕。
Nestled within the park environment, the building features large openings in its main exhibition hall, conference rooms, and office spaces, allowing for maximum permeation of landscapes and natural light into the interior spaces. The entrances, the stairway, and semi-outdoor courtyards formed between the intersecting structures collectively craft interactive spaces that engage with the external landscape.
It is a building designed to continually adapt to changing functional requirements, thus it is worth observing and anticipating the renewed state that will emerge after the removal of the temporary components and changes in operational functions following the completion of the park construction.
身处公园环境之中,建筑在主要展厅、会议、办公空间里设置了大比例窗洞让生态景观和自然光线最大程度地渗透进室内空间。斜角交错的不同结构单元之间形成与外部景观相互动的入口序厅、楼梯间、半户外庭院等交流空间。
作为一个将随功能使命变化不断调整的建筑物而言,值得观察和期待的是在未来公园建设完成之后随临时建筑部分拆除和运营功能变化而呈现的新生状态。
Shenzhen 深圳
Office, Public Exhibition 办公、公共展厅
1560m2
Lead Architect 主持建筑师:Chen Xi
Design Team 建筑及室内方案设计团队:Ye Fangnan, Zhu Jing, He Mengning, Yang Hang, Wang Ziqi, Xue Meixinyu
Clients 委托方: Shenzhen Futian District Public Works Bureau
Construction Administration 代建方: China Resources (Shenzhen) Urban Construction and Operation
General Design Contractor 设计总包: KMCM + Guangdong Zoneland Engineering Design Co.Ltd.
Associate Architect 建筑及室内施工图设计: Guangdong Zoneland Engineering Design Co.Ltd.
Central Park Landscape Design 中心公园景观设计: James Corner Field Operations
Central Park Associate Landscape Architects 中心公园景观施工图设计: KMCM
Construction Company施工单位: Shenzhen Futian Jianan Construction Group
Photography 摄影: Zhang Chao